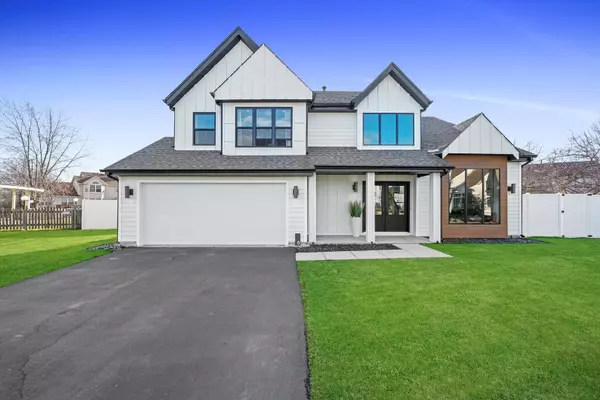For more information regarding the value of a property, please contact us for a free consultation.
6 Pennsbury Court Bolingbrook, IL 60440
Want to know what your home might be worth? Contact us for a FREE valuation!

Our team is ready to help you sell your home for the highest possible price ASAP
Key Details
Sold Price $470,000
Property Type Single Family Home
Sub Type Detached Single
Listing Status Sold
Purchase Type For Sale
Square Footage 2,043 sqft
Price per Sqft $230
Subdivision Williams Glen
MLS Listing ID 11367862
Sold Date 05/09/22
Bedrooms 3
Full Baths 2
Half Baths 1
Year Built 1991
Annual Tax Amount $8,985
Tax Year 2020
Lot Size 0.300 Acres
Lot Dimensions 12949
Property Description
GORGEOUS Contemporary Meets Perfect Location, Welcome to 6 Pennsbury Ct, A one of a kind show stopper and entertainers dream home! The details are STUNNING! The exterior and interior of this home is a true modern farmhouse masterpiece suited with amazing views and details throughout. Walking into this home through the new french double door, you will see the breathtaking 19ft ceilings and will also be amazed with the interconnected rooms that go all around the home. This home includes an updated kitchen with GRANITE COUNTERTOPS, STACKED STONE BACKSPLASH, STAINLESS STEEL APPLIANCES, AND BEAUTIFUL LIGHT FIXTURES. From the kitchen looking into the family room there will be a CUSTOM GRID ACCENT WALL, CUSTOM STACKED STONE TV WALL, IN-CEILING SPEAKERS ALL WITH HIDDEN WIRING and CUSTOM CANNED LIGHTING. While in your family room, you will also enjoy an amazing Gas Fireplace, floor to ceiling windows, and a CUSTOM FRENCH DOUBLE DOOR WITH ADDITIONAL LITES, which fully open to beautiful lighting and ambience with your amazing custom deck, also suited with an outdoor speaker and Television. Walking up the stairs, you will notice the engineered bamboo hardwood flooring throughout thay will lead to the MASSIVE Master Bedroom, which is suited with a CUSTOM TV ACCENT WALL AND A BUILT-IN ELECTRIC FIREPLACE. Not only this but you will have an amazing outdoor view, a generous walk-in closet with built-ins, and a FULLY Rehabbed Bathroom with Modern Faucets and a Beautiful Granite Countertop Vanity. Next to the master bedrooms are two other rooms which are just as amazing!! As for the Second Floor Loft, there is a Custom Barnwood accent wall where you will overlook the commodious first floor. All Three Bathrooms are updated as well with Beautiful GRANITE COUNTERTOPS and there is also a Spacious Laundry Room with Stainless Steel Accent wall and it is also coupled with beautiful GRAPHITE SAMSUNG WASHER AND DRYER. With this smart Home, you no longer have to physically turn on/off switches due to smart switches powered by TP LINK being built into the Home. You can command your Google, Alexa, or Apple Device to explore all these great features Inside and Outside. As for The Exterior This home sits on a quiet CUL DE SAC, Premium JAMES HARDIE Fiber, Cement Siding, all new maintenance FREE PVC AND JAMES HARDIE Trim, Fully Custom Modern Black Aluminum Huge Tinted Windows, and a huge deck with Custom Lighting and a PREMIUM NEW TREX DECKING WITH A 25 YR Warranty. It is also Suited with a New Modern Garage Door PAired with HIGH END Smart Garage Door Opener and Built in Camera. All new Black Gutters, a MASSIVE "SHE" SHED, suited with Premium Fiber Cement Siding, and Smart Lighting, all Custom built to Compliment the Beautiful Farmhouse Styling of the Home. You will also have an OUT OF THIS WORLD Landscaping with Custom Modern Slate, Caribbean, and Black Rain Forest Rocks, which is truly Beautiful when the custom Landscaping Lighting is Turned on around the ENTIRE Property, all Fully Enclosed with a Private Fence. Walk Through the front steps and allow this EXTRAORDINARY MASTERPIECE to Welcome you Home!!!
Location
State IL
County Will
Community Curbs, Sidewalks, Street Lights, Street Paved
Rooms
Basement None
Interior
Interior Features Vaulted/Cathedral Ceilings, Bar-Dry, Hardwood Floors, First Floor Laundry
Heating Natural Gas, Forced Air
Cooling Central Air
Fireplaces Number 2
Fireplaces Type Gas Starter
Fireplace Y
Appliance Range, Microwave, Dishwasher, Refrigerator, Washer, Dryer, Disposal, Stainless Steel Appliance(s)
Laundry Electric Dryer Hookup, In Unit, Laundry Closet
Exterior
Exterior Feature Deck, Patio, Storms/Screens
Garage Attached
Garage Spaces 2.0
Waterfront false
View Y/N true
Roof Type Asphalt, Metal
Building
Lot Description Cul-De-Sac
Story 2 Stories
Foundation Concrete Perimeter
Sewer Public Sewer
Water Lake Michigan
New Construction false
Schools
Elementary Schools Jamie Mcgee Elementary School
Middle Schools Jane Addams Middle School
High Schools Bolingbrook High School
School District 365U, 365U, 365U
Others
HOA Fee Include None
Ownership Fee Simple
Special Listing Condition None
Read Less
© 2024 Listings courtesy of MRED as distributed by MLS GRID. All Rights Reserved.
Bought with Alex Scatchell • d'aprile properties
GET MORE INFORMATION




