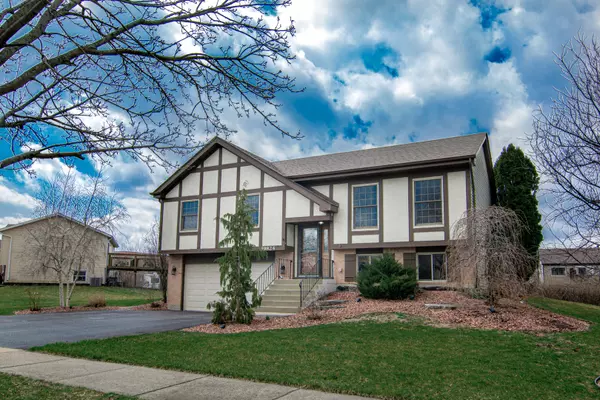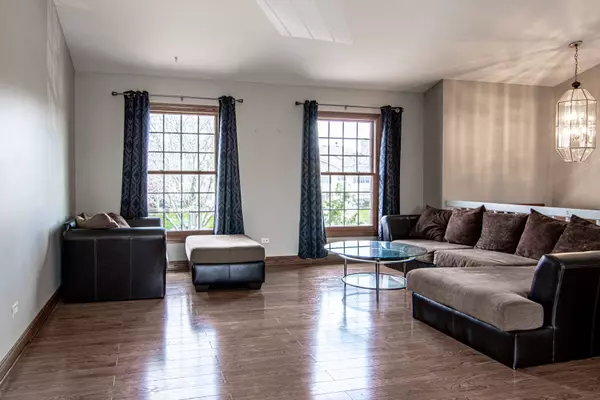For more information regarding the value of a property, please contact us for a free consultation.
19824 S Edinburgh Lane Frankfort, IL 60423
Want to know what your home might be worth? Contact us for a FREE valuation!

Our team is ready to help you sell your home for the highest possible price ASAP
Key Details
Sold Price $320,000
Property Type Single Family Home
Sub Type Detached Single
Listing Status Sold
Purchase Type For Sale
Square Footage 1,600 sqft
Price per Sqft $200
Subdivision Frankfort Highlands
MLS Listing ID 11350965
Sold Date 05/10/22
Style Bi-Level
Bedrooms 4
Full Baths 2
Year Built 1987
Annual Tax Amount $6,013
Tax Year 2020
Lot Size 9,583 Sqft
Lot Dimensions 80X125
Property Description
Check out this four-bedroom two full bath Raised Ranch Frankfort Highland home for sale. If you are looking for a move-in-ready home with some high-end finishes, this is your place. Starting with the kitchen, which features vaulted ceilings, granite countertops with a peninsula, soft-closing cabinet doors, and drawers, modern light fixtures, ceramic 18" tiles, and trendy white custom cabinets, a true gourmet kitchen anyone would love. The front living area offers flowing luxury laminate wood floors with two large windows with east exposure opening the room with a ton of natural light. The lower-level spacious rec room also features luxury laminate wood floors, above-grade windows bringing in a ton of natural light, and a generously sized area for entertainment for friends and family. I love the other highlights this home offers that add so much character, starting with solid core six-panel doors throughout, crown molding, updated modern bathrooms with granite countertops, custom shower tiles, and wood laminate flooring. The large backyard offers so much potential. Currently, you can enjoy a firepit, a shed for extra storage, and a large multi-tiered deck for large get-togethers. Of course, you also will appreciate the spacious 2.5 car garage fitted with a 240 volt designed for an electric vehicle. Pella windows on the upper level and most rooms contain ceiling fans.
Location
State IL
County Will
Community Sidewalks, Street Lights, Street Paved
Rooms
Basement Full, Walkout
Interior
Interior Features Vaulted/Cathedral Ceilings, Wood Laminate Floors, Some Carpeting, Drapes/Blinds, Granite Counters
Heating Natural Gas, Forced Air
Cooling Central Air
Fireplace N
Appliance Range, Microwave, Dishwasher, Refrigerator, Washer, Dryer, Water Softener
Exterior
Exterior Feature Deck, Fire Pit
Parking Features Attached
Garage Spaces 2.0
View Y/N true
Building
Lot Description Fenced Yard, Sidewalks, Wood Fence
Story Raised Ranch
Sewer Public Sewer
Water Public
New Construction false
Schools
School District 161, 161, 210
Others
HOA Fee Include None
Ownership Fee Simple
Special Listing Condition None
Read Less
© 2025 Listings courtesy of MRED as distributed by MLS GRID. All Rights Reserved.
Bought with John Garry • Keller Williams Premiere Properties



