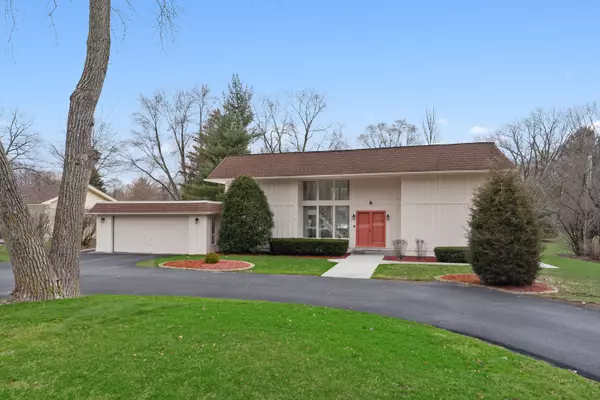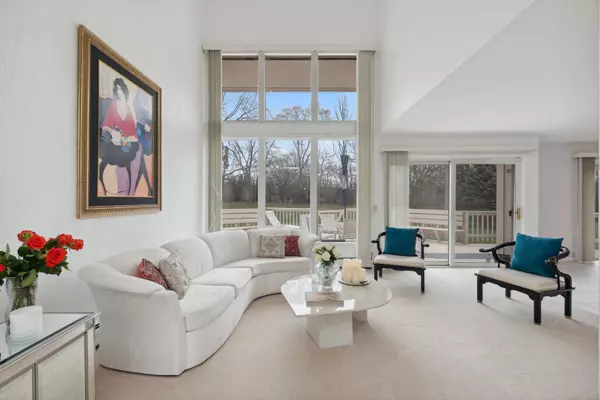For more information regarding the value of a property, please contact us for a free consultation.
1127 N Perry Drive Palatine, IL 60067
Want to know what your home might be worth? Contact us for a FREE valuation!

Our team is ready to help you sell your home for the highest possible price ASAP
Key Details
Sold Price $490,000
Property Type Single Family Home
Sub Type Detached Single
Listing Status Sold
Purchase Type For Sale
Square Footage 2,751 sqft
Price per Sqft $178
Subdivision Lake Park Estates
MLS Listing ID 11370252
Sold Date 05/26/22
Style Contemporary
Bedrooms 4
Full Baths 3
Half Baths 1
HOA Fees $81/ann
Year Built 1971
Annual Tax Amount $11,223
Tax Year 2020
Lot Size 0.480 Acres
Lot Dimensions 100 X 209
Property Description
Hard to find true Contemporary home! Open floor plan with 2 story living room and floor to ceiling windows overlooking 1/2 acre lot. Fabulous deck with gas grill right outside. Updated white kitchen has heated ceramic floor, 2 year old appliances, quartz countertops, center island, desk area and pantry. Large dining area with built-in cabinetry and wine racks. First floor also has a huge family room with a wet bar and a laundry/mud room with exterior door. Gorgeous open tread staircase leads to the 4 bedrooms on 2nd level including a primary suite with walk-in closet and private bath. Full finished basement with full bath, spacious recreation room, generous storage room and a bonus room for office or exercise area. Extra deep garage has space for a workroom or additional storage. Upgrades include newer whole-house high-efficiency A/C, all windows replaced in '96, new concrete walks, newer driveway, battery back-ups on both sump pumps and recently sealed roof. Wonderful country feel in the subdivision because of the large lots. Home is connected to public sewer and a community well. Free bus to the schools. Near shopping, restaurants, forest preserve, golf course, riding stable, train station, downtown Palatine and Deer Park Mall. In the districts for Palatine Schools, Library and Park District. Move-in ready!
Location
State IL
County Cook
Community Lake, Street Paved
Rooms
Basement Full
Interior
Interior Features Vaulted/Cathedral Ceilings, Bar-Wet, Hardwood Floors, Heated Floors, First Floor Laundry, Walk-In Closet(s), Open Floorplan, Some Carpeting, Some Wood Floors, Drapes/Blinds
Heating Radiant
Cooling Central Air
Fireplace N
Appliance Range, Microwave, Dishwasher, Refrigerator, Washer, Dryer, Disposal, Water Softener
Laundry In Unit
Exterior
Exterior Feature Deck, Storms/Screens, Outdoor Grill
Parking Features Attached
Garage Spaces 2.5
View Y/N true
Building
Lot Description Mature Trees
Story 2 Stories
Foundation Concrete Perimeter
Sewer Public Sewer
Water Community Well
New Construction false
Schools
Elementary Schools Gray M Sanborn Elementary School
Middle Schools Walter R Sundling Junior High Sc
High Schools Palatine High School
School District 15, 15, 211
Others
HOA Fee Include Water, Other
Ownership Fee Simple w/ HO Assn.
Special Listing Condition None
Read Less
© 2024 Listings courtesy of MRED as distributed by MLS GRID. All Rights Reserved.
Bought with Nicole Mertens • eXp Realty, LLC
GET MORE INFORMATION




