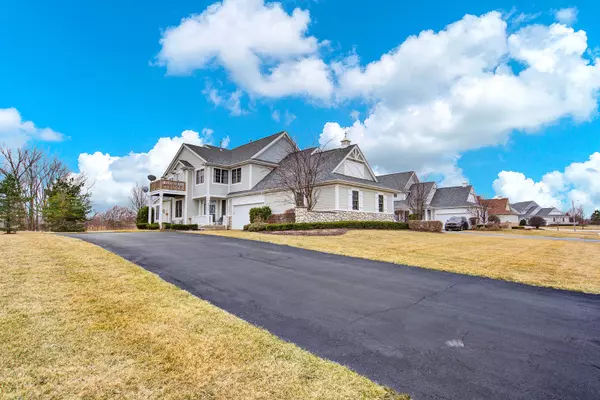For more information regarding the value of a property, please contact us for a free consultation.
8615 Saddlebred Court Frankfort, IL 60423
Want to know what your home might be worth? Contact us for a FREE valuation!

Our team is ready to help you sell your home for the highest possible price ASAP
Key Details
Sold Price $364,900
Property Type Townhouse
Sub Type Townhouse-Ranch
Listing Status Sold
Purchase Type For Sale
Square Footage 3,044 sqft
Price per Sqft $119
Subdivision Windy Hill Farm
MLS Listing ID 11355695
Sold Date 06/03/22
Bedrooms 3
Full Baths 3
HOA Fees $169/mo
Year Built 2005
Annual Tax Amount $6,743
Tax Year 2020
Lot Dimensions 48361
Property Description
Amazing true ranch end unit featuring 3 bedrooms and 3 full bathrooms in the desirable Windy Hill Farms Subdivision. Over 3000 sq feet of finished space with a full finished lower level. The lower level features a family room, third bedroom and full bathroom. Plenty of storage as well! Beautiful hardwood floors on the main level, gas fireplace, whirlpool tub, walk-in shower, Quartz countertops and a large walk-in master closet. The kitchen and three bathrooms have all been updated in this beautiful property and the unit is truly move in ready. Attached 2 car garage, professionally landscaped and maintenance free living at its best. Come see this amazing property for yourself!
Location
State IL
County Will
Rooms
Basement Full
Interior
Interior Features Hardwood Floors, First Floor Bedroom, First Floor Laundry, First Floor Full Bath, Laundry Hook-Up in Unit, Storage, Built-in Features, Walk-In Closet(s), Open Floorplan, Drapes/Blinds
Heating Natural Gas, Forced Air
Cooling Central Air
Fireplaces Number 1
Fireplaces Type Gas Log, Gas Starter, Heatilator
Fireplace Y
Appliance Range, Microwave, Dishwasher, Refrigerator, Washer, Dryer, Disposal, Stainless Steel Appliance(s), Water Softener, Water Softener Owned
Laundry In Unit
Exterior
Exterior Feature Patio, Porch, Storms/Screens, End Unit
Parking Features Attached
Garage Spaces 2.0
Community Features Bike Room/Bike Trails, Park
View Y/N true
Roof Type Asphalt
Building
Lot Description Corner Lot, Landscaped, Level, Sidewalks, Streetlights
Foundation Concrete Perimeter
Sewer Public Sewer, Sewer-Storm
Water Private
New Construction false
Schools
High Schools Lincoln-Way East High School
School District 161, 161, 210
Others
Pets Allowed Cats OK, Dogs OK, Number Limit
HOA Fee Include Insurance, Exterior Maintenance, Lawn Care, Snow Removal
Ownership Fee Simple w/ HO Assn.
Special Listing Condition None
Read Less
© 2024 Listings courtesy of MRED as distributed by MLS GRID. All Rights Reserved.
Bought with Kimberly Phillips • CRIS REALTY
GET MORE INFORMATION




