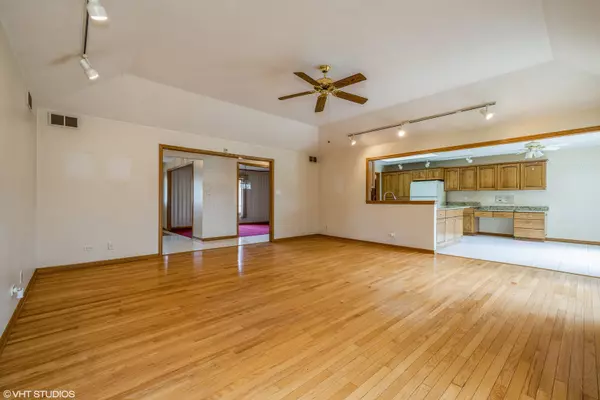For more information regarding the value of a property, please contact us for a free consultation.
2110 Finborough Circle New Lenox, IL 60451
Want to know what your home might be worth? Contact us for a FREE valuation!

Our team is ready to help you sell your home for the highest possible price ASAP
Key Details
Sold Price $425,000
Property Type Single Family Home
Sub Type Detached Single
Listing Status Sold
Purchase Type For Sale
Square Footage 2,600 sqft
Price per Sqft $163
Subdivision Wellington
MLS Listing ID 11369964
Sold Date 06/08/22
Style Ranch
Bedrooms 3
Full Baths 2
HOA Fees $5/ann
Year Built 1995
Annual Tax Amount $8,024
Tax Year 2020
Lot Size 0.370 Acres
Lot Dimensions 120 X 130
Property Sub-Type Detached Single
Property Description
Check out this large all brick flat ranch featuring 3 beds, 2 Full baths plus 3 car garage! Main floor features Open Concept eat in kitchen with loads of cabinets, granite counters & breakfast bar! Large family room with trey ceilings, hardwood floors and brick fireplace! Formal living room and elegant dining room! Large main floor master bed with trey ceilings, walk in closet plus full master bath with large vanity, skylight and neutral ceramic tile floors! 2 Large spare beds located on the opposite side of the home! Oversized full guest bath with ceramic tile floors! Main floor laundry! Oversized hallways and tons of closet space too! Attached 3 car garage with pull down stairs to attic! Full basement is roughed in and offers plent of room for future living space! Exterior features oversized patio overlooking large manicured back yard! Fully landscaped on all 4 sides! Great central New Lenox location, just steps from walking path, park and shopping and dining! New AC in '21, New furnace in '11, HWH in '12 plus newer roof! Estate sale sold in AS IS condition! Quick close is A OK!
Location
State IL
County Will
Community Park, Curbs, Sidewalks, Street Lights, Street Paved
Rooms
Basement Full
Interior
Interior Features Vaulted/Cathedral Ceilings, Skylight(s), Hardwood Floors, First Floor Bedroom, First Floor Laundry, First Floor Full Bath, Walk-In Closet(s)
Heating Natural Gas, Forced Air
Cooling Central Air
Fireplaces Number 1
Fireplaces Type Gas Log, Gas Starter
Fireplace Y
Appliance Range, Dishwasher, Refrigerator, Washer, Dryer
Laundry Gas Dryer Hookup, In Unit, Laundry Closet, Sink
Exterior
Exterior Feature Patio
Parking Features Attached
Garage Spaces 3.0
View Y/N true
Roof Type Asphalt
Building
Lot Description Landscaped, Mature Trees
Story 1 Story
Foundation Concrete Perimeter
Sewer Public Sewer
Water Lake Michigan
New Construction false
Schools
School District 122, 122, 210
Others
HOA Fee Include None
Ownership Fee Simple
Special Listing Condition None
Read Less
© 2025 Listings courtesy of MRED as distributed by MLS GRID. All Rights Reserved.
Bought with Paul Osipoff • RE/MAX 10



