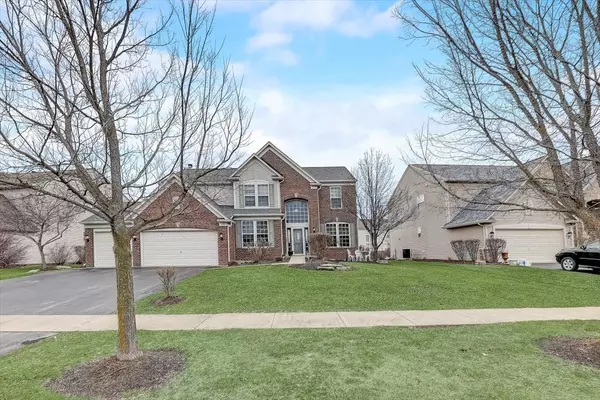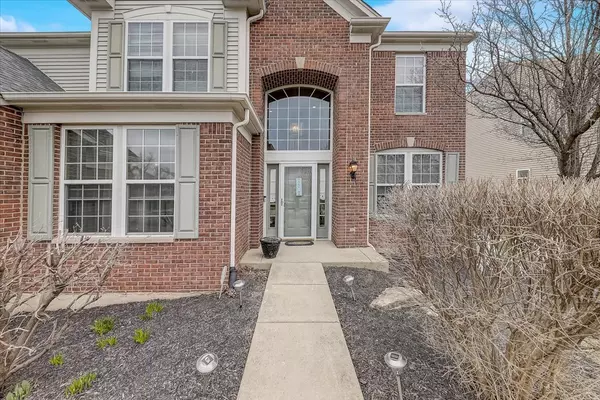For more information regarding the value of a property, please contact us for a free consultation.
382 Clubhouse Street Bolingbrook, IL 60490
Want to know what your home might be worth? Contact us for a FREE valuation!

Our team is ready to help you sell your home for the highest possible price ASAP
Key Details
Sold Price $480,000
Property Type Single Family Home
Sub Type Detached Single
Listing Status Sold
Purchase Type For Sale
Square Footage 2,894 sqft
Price per Sqft $165
Subdivision Links Of Augusta Village
MLS Listing ID 11347852
Sold Date 06/10/22
Bedrooms 6
Full Baths 3
Half Baths 1
HOA Fees $30/ann
Year Built 2005
Annual Tax Amount $13,522
Tax Year 2020
Property Description
Welcome home to this meticulously kept Augusta Village gem. Two story foyer greets you right when you walk in! Main floor office/den is perfect for the stay at home professional! Living/dining room combo is perfect for meals! Eat-In Kitchen boasts lots of counter and cabinet space, new appliances, and a kitchen island with an electrical hookup and breakfast bar that comfortably sits two. The family room is a great spot for relaxing around the fireplace with a custom mantle. Private laundry room on main level! Upstairs you will find 4 large bedrooms including a private primary suite that includes a tiered ceiling, bonus reading area, and en suite bathroom. Primary bathroom includes a jacuzzi tub, stand up shower, two separate sinks and a large walk-in closet! Fully finished basement has everything you could ask for! Two full bedrooms and a full bathroom are a great addition. More private office space! Wet bar and lots of cabinet space included! Custom home theatre includes video projector and surround sound! Backyard is spacious and includes a brick paver patio and gazebo that is perfect for late night entertaining! 3 car garage! Appliances 2021, AC 2020, Roof 2020, Water Heater 2017. Smart thermostat!
Location
State IL
County Will
Community Park, Pool, Lake, Sidewalks, Street Lights, Street Paved
Rooms
Basement Full
Interior
Interior Features Vaulted/Cathedral Ceilings, Bar-Wet, Hardwood Floors, Solar Tubes/Light Tubes, First Floor Laundry, Walk-In Closet(s)
Heating Natural Gas, Forced Air
Cooling Central Air
Fireplaces Number 1
Fireplaces Type Gas Log, Gas Starter, Includes Accessories
Fireplace Y
Appliance Microwave, Dishwasher, Refrigerator, Bar Fridge, Washer, Dryer, Disposal
Laundry Gas Dryer Hookup, Common Area, Laundry Closet, Sink
Exterior
Exterior Feature Patio, Fire Pit
Garage Attached
Garage Spaces 3.0
Waterfront false
View Y/N true
Building
Story 2 Stories
Sewer Public Sewer
Water Public
New Construction false
Schools
Elementary Schools Pioneer Elementary School
Middle Schools Jane Addams Middle School
High Schools Bolingbrook High School
School District 365U, 365U, 365U
Others
HOA Fee Include Pool
Ownership Fee Simple w/ HO Assn.
Special Listing Condition None
Read Less
© 2024 Listings courtesy of MRED as distributed by MLS GRID. All Rights Reserved.
Bought with Sean O'Brien • Wilk Real Estate
GET MORE INFORMATION




