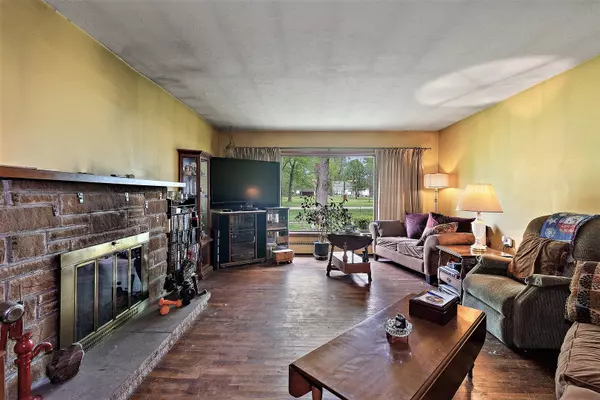For more information regarding the value of a property, please contact us for a free consultation.
304 E Lake Street Ashkum, IL 60911
Want to know what your home might be worth? Contact us for a FREE valuation!

Our team is ready to help you sell your home for the highest possible price ASAP
Key Details
Sold Price $115,000
Property Type Single Family Home
Sub Type Detached Single
Listing Status Sold
Purchase Type For Sale
Square Footage 1,677 sqft
Price per Sqft $68
MLS Listing ID 11404495
Sold Date 06/23/22
Style Ranch
Bedrooms 3
Full Baths 1
Half Baths 1
Year Built 1954
Annual Tax Amount $2,401
Tax Year 2021
Lot Size 0.932 Acres
Lot Dimensions 140 X 290 X 140X 290
Property Description
FALL IN LOVE with the possibilities! This classic mid-century 3BR, 1.5 bath ranch has good bones & a great layout: There is a bright & spacious LR w/cut stone fireplace; a large formal dining room; eat-in kitchen w/loads of cabinets, and sizable bedrooms. [BONUS: beautiful hardwood floors; clever built-ins; lots of storage.] The outdoor space is a real treat: Set on one very green acre - with a pretty landscaped lawn, and a HUGE yard w/multiple specialty gardens, paver patio, and plenty of room for recreation. In a well-kept, established neighborhood on the south side of town - across from the park & convenient to I57. Needs some touch-ups & a little TLC, but could be a real peach - come and see! (c)2022
Location
State IL
County Iroquois
Community Park, Sidewalks, Street Lights, Street Paved
Zoning SINGL
Rooms
Basement None
Interior
Interior Features Hardwood Floors, First Floor Bedroom, First Floor Laundry, First Floor Full Bath, Built-in Features, Separate Dining Room
Heating Steam, Baseboard
Cooling Window/Wall Unit - 1
Fireplaces Number 1
Fireplaces Type Attached Fireplace Doors/Screen, Gas Log, Gas Starter
Fireplace Y
Appliance Range, Microwave, Refrigerator, Washer, Dryer
Exterior
Exterior Feature Porch, Brick Paver Patio, Storms/Screens
Garage Attached
Garage Spaces 1.0
Waterfront false
View Y/N true
Roof Type Asphalt
Building
Lot Description Park Adjacent, Mature Trees, Garden
Story 1 Story
Foundation Block
Sewer Septic-Private
Water Public
New Construction false
Schools
Elementary Schools Central Elementary School
Middle Schools Central Junior High School
High Schools Central High School
School District 4, 4, 4
Others
HOA Fee Include None
Ownership Fee Simple
Special Listing Condition None
Read Less
© 2024 Listings courtesy of MRED as distributed by MLS GRID. All Rights Reserved.
Bought with Angela Griffith • McColly Rosenboom - B
GET MORE INFORMATION




