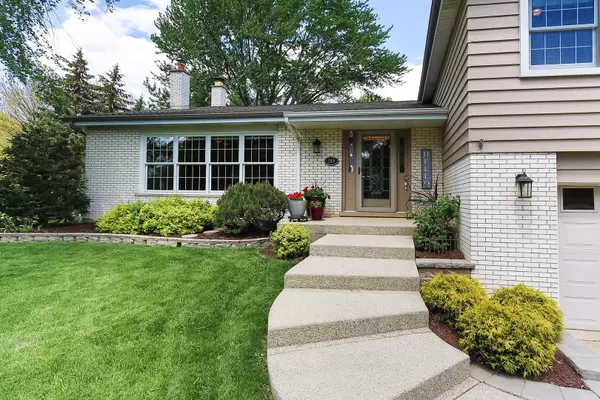For more information regarding the value of a property, please contact us for a free consultation.
289 Pheasant Court Bloomingdale, IL 60108
Want to know what your home might be worth? Contact us for a FREE valuation!

Our team is ready to help you sell your home for the highest possible price ASAP
Key Details
Sold Price $520,000
Property Type Single Family Home
Sub Type Detached Single
Listing Status Sold
Purchase Type For Sale
Square Footage 2,360 sqft
Price per Sqft $220
Subdivision Indian Lakes
MLS Listing ID 11409255
Sold Date 06/30/22
Bedrooms 4
Full Baths 3
Year Built 1973
Annual Tax Amount $11,438
Tax Year 2020
Lot Size 0.460 Acres
Lot Dimensions 92.24X180.17X145.38X220.72
Property Description
Multiple offers received! Prepare to be wowed! This home sides to a beautiful park; a rare combination of everything updated and meticulously cared for both inside and outside. You will find two beautifully updated kitchens, one on the main level and one on the lower level. The lower level can be accessed through the garage with no stairs with a perfect in law situation with a bedroom, an updated full bath including a walk-in shower, an updated kitchen with stainless steel appliances, granite countertops and a large pantry. The lower level also has a large family room with a cozy fireplace with gas logs. You can access the large well maintained brick paver patio with a large private, professionally landscaped fenced yard with mature trees. The updated kitchen on the main level includes Quartz countertops and stainless steel appliances. There are wood floors throughout this entire home except for the living room where you will find neutral carpeting. Also included are updated wood doors. On the main level you will find the primary suite which hosts a huge bedroom, a sitting area, a large walk-in professionally designed closet, an updated bathroom with a walk-in shower. The second and third bedrooms are well sized with an abundance of closet space. The subbasement has an additional family room and a storage area. The large garage has ample storage and there is a shed that is attached to the back of this home for your convenience. Walk to shopping, restaurants and convenient to transportation. Welcome home!
Location
State IL
County Du Page
Rooms
Basement Partial
Interior
Interior Features Skylight(s), Hardwood Floors, In-Law Arrangement
Heating Natural Gas, Forced Air
Cooling Central Air
Fireplaces Number 1
Fireplaces Type Gas Log, Gas Starter
Fireplace Y
Appliance Range, Microwave, Dishwasher, Refrigerator, Washer, Dryer, Disposal, Stainless Steel Appliance(s)
Laundry In Unit
Exterior
Exterior Feature Brick Paver Patio
Garage Attached
Garage Spaces 2.0
Waterfront false
View Y/N true
Building
Lot Description Cul-De-Sac, Fenced Yard, Park Adjacent
Story Split Level w/ Sub
Sewer Public Sewer
Water Lake Michigan
New Construction false
Schools
Elementary Schools Cloverdale Elementary School
Middle Schools Stratford Middle School
High Schools Glenbard North High School
School District 93, 93, 87
Others
HOA Fee Include None
Ownership Fee Simple
Special Listing Condition None
Read Less
© 2024 Listings courtesy of MRED as distributed by MLS GRID. All Rights Reserved.
Bought with Nicole Giudice • RE/MAX Destiny
GET MORE INFORMATION




