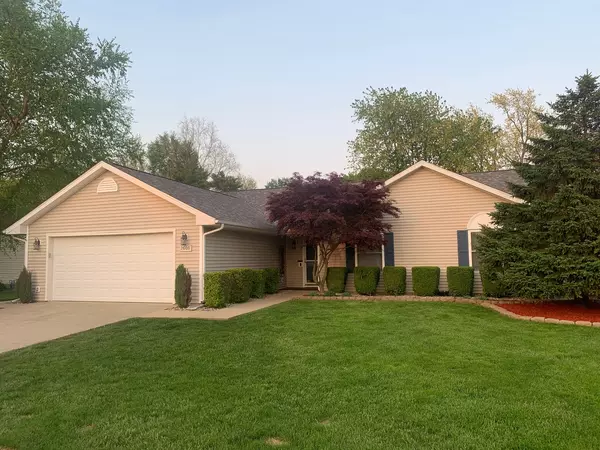For more information regarding the value of a property, please contact us for a free consultation.
2608 SOMERSET Drive Urbana, IL 61802
Want to know what your home might be worth? Contact us for a FREE valuation!

Our team is ready to help you sell your home for the highest possible price ASAP
Key Details
Sold Price $257,000
Property Type Single Family Home
Sub Type Detached Single
Listing Status Sold
Purchase Type For Sale
Square Footage 1,508 sqft
Price per Sqft $170
Subdivision Somerset
MLS Listing ID 11400405
Sold Date 06/24/22
Style Ranch
Bedrooms 3
Full Baths 2
Year Built 1997
Annual Tax Amount $4,563
Tax Year 2021
Lot Size 0.330 Acres
Lot Dimensions 85 X 169
Property Description
Inside comfort combined with a backyard oasis. The home has many updates including a new roof, new flooring, an updated kitchen with granite tops and new appliances, new concrete patio in the back with a firepit. The layout of the home is free flowing with an open concept and cathedral ceilings in the living/dining/kitchen area. The lot size of this property is very large: .33 Acres (169' x 85'). Huge 48-foot concrete patio on the rear of the home with a covered cabana and a top-of-the-line hot tub (included in sale). The back yard has pear and peach trees along with many pine trees and a nice firepit on the rear of the property. There are two garden sheds on the property (one is large and new). 3 nice bedrooms with a large master suite that includes a large walk-in closet and a large bath with an oversized shower. There is also a nice built-in jewelry closet for storing items. There is a fireplace in the living room along with a tray above for showing off your prized possessions/collectibles. The garage is well designed with built-in storage shelves. This home has it all. Dogs will love it too with a dog door to the garage that leads to the huge fenced back and side yards. Don't miss the tomato and herb garden that is already stocked and maintained for the new owner.
Location
State IL
County Champaign
Community Sidewalks
Rooms
Basement None
Interior
Interior Features First Floor Bedroom, Vaulted/Cathedral Ceilings
Heating Natural Gas, Forced Air
Cooling Central Air
Fireplaces Number 1
Fireplaces Type Gas Log
Fireplace Y
Appliance Dishwasher, Disposal, Microwave, Range Hood, Range
Laundry Electric Dryer Hookup, In Unit, Laundry Closet
Exterior
Exterior Feature Patio
Garage Attached
Garage Spaces 2.0
View Y/N true
Roof Type Asphalt
Building
Lot Description Fenced Yard, Mature Trees
Story 1 Story
Foundation Block
Sewer Public Sewer
Water Public
New Construction false
Schools
Elementary Schools Urbana Elementary School
Middle Schools Urbana Middle School
High Schools Urbana High School
School District 116, 116, 116
Others
HOA Fee Include None
Ownership Fee Simple
Special Listing Condition None
Read Less
© 2024 Listings courtesy of MRED as distributed by MLS GRID. All Rights Reserved.
Bought with Creg McDonald • The McDonald Group
GET MORE INFORMATION




