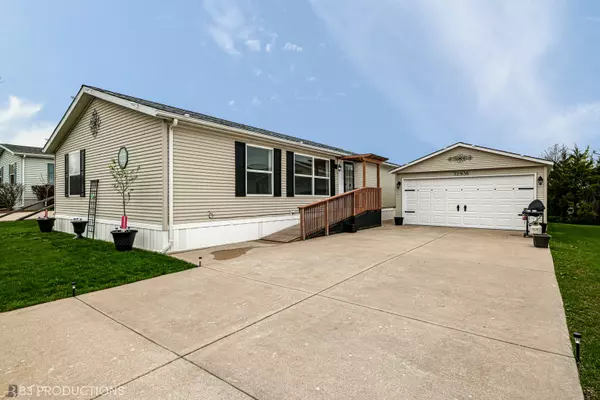For more information regarding the value of a property, please contact us for a free consultation.
22936 S Cog Hill Drive Frankfort, IL 60423
Want to know what your home might be worth? Contact us for a FREE valuation!

Our team is ready to help you sell your home for the highest possible price ASAP
Key Details
Sold Price $136,900
Property Type Manufactured Home
Sub Type Mobile Home
Listing Status Sold
Purchase Type For Sale
Subdivision Gateway Ii
MLS Listing ID 11392997
Sold Date 07/14/22
Bedrooms 3
Full Baths 2
Year Built 2000
Annual Tax Amount $200
Lot Dimensions 60X108
Property Description
Come see this stunning, completely updated home in Gateway's desirable 55+ community. Enjoy an open and bright living space with vaulted ceilings brand new life-proof vinyl flooring throughout. The fresh kitchen boasts handsome, lighted cabinets featuring modern hardware, new high definition laminate countertops, subway tile backsplash and a new stainless steel appliance package. All 3 bedrooms have new carpet with spill proof padding and ample closet space with shelving for extra storage. Master bedroom is complete with walk- in closet and spacious en suite with ceramic tile, granite topped vanity and walk- in shower. All new thermal pane windows. LED light fixtures/ fans throughout the home. New roof (2021) shutters and skirting. Trellis over front entry with ramp for easy access. Brand new furnace and water heater. A/C unit about 5 years old. New washer and dryer. Two car detached garage with new fascia and soffit. Nothing to do but move in and relax!*** 55+ community offers 3 stocked catch and release ponds, fitness area, walking trail, clubhouse with full kitchen and fireplace, billiards, ping pong, community events such as Bingo, potlucks, and more! Lot fee includes water, sewer and garbage removal. Convenient location close shopping and dining, 20 minutes to I-80, 11 minutes to Metra.
Location
State IL
County Will
Community Clubhouse, Lake, Curbs, Street Lights, Street Paved, Other
Interior
Interior Features Vaulted/Cathedral Ceilings, Skylight(s), Open Floorplan, Some Carpeting, Some Storm Doors
Heating Natural Gas
Cooling Central Air
Fireplace N
Appliance Range, Dishwasher, Refrigerator, Stainless Steel Appliance(s)
Laundry In Unit
Exterior
Parking Features Detached
Garage Spaces 2.0
View Y/N true
Building
Lot Description Outdoor Lighting
Sewer Public Sewer
Water Public, Community Well
New Construction false
Schools
School District 157C, 157C, 210
Others
Ownership Leasehold
Special Listing Condition None
Read Less
© 2024 Listings courtesy of MRED as distributed by MLS GRID. All Rights Reserved.
Bought with Kelly Dugan • @properties Christie's International Real Estate
GET MORE INFORMATION




