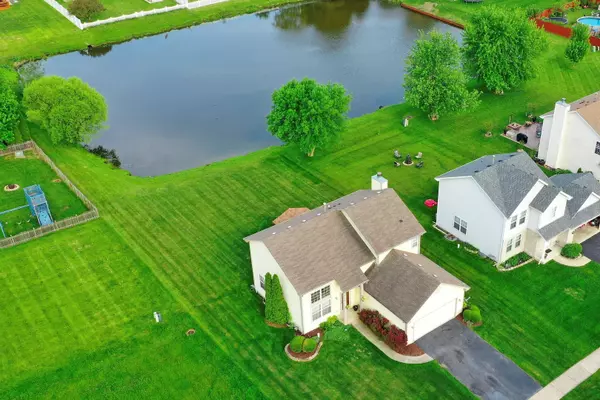For more information regarding the value of a property, please contact us for a free consultation.
25619 S Jonquil Lane Monee, IL 60449
Want to know what your home might be worth? Contact us for a FREE valuation!

Our team is ready to help you sell your home for the highest possible price ASAP
Key Details
Sold Price $290,000
Property Type Single Family Home
Sub Type Detached Single
Listing Status Sold
Purchase Type For Sale
Square Footage 2,401 sqft
Price per Sqft $120
Subdivision Country Meadows
MLS Listing ID 11421885
Sold Date 07/20/22
Bedrooms 3
Full Baths 2
Half Baths 1
Year Built 2003
Annual Tax Amount $7,562
Tax Year 2021
Lot Size 10,018 Sqft
Lot Dimensions 67X147
Property Description
WATER FRONT VIEWS!!! FIRST TIME TO MARKET!! Original owners offer this stunning 3 BR 2.5 bath property w/ SCREEN PORCH addition to enjoy the pond views! TONS OF UDPATES, this Country Meadows beauty is sure to check all your boxes. Built in 2003, kitchen has been UPDATED w/ QUARTZ counter tops, STAINLESS STEEL appliance package, "touch" faucet, and new flooring. Waterfront views from every window!! Sliders off the kitchen lead to your summertime oasis; the screened in porch. Cozy up by the wood burning (gas start) fireplace in your family room with HARDWOOD FLOORS. Or head to the formal living room w/ VAULTED CEILINGS or formal dining room to host family & friends. Convenient main floor laundry! Upstairs, your private master suite awaits with WALK in closet & private bath. Basement has TONS of potential with epoxy floor, plenty of room for a gym, pool table & more. NEW sumps & NEW AC, water heater 2016. Over 2,000 sq ft of finished living space, water front views & nearly a quarter acre lot, what are you waiting for?
Location
State IL
County Will
Community Lake, Sidewalks, Street Paved
Rooms
Basement Full
Interior
Interior Features Vaulted/Cathedral Ceilings, Hardwood Floors, First Floor Laundry, Walk-In Closet(s)
Heating Natural Gas, Forced Air
Cooling Central Air
Fireplaces Number 1
Fireplaces Type Wood Burning, Gas Starter
Fireplace Y
Appliance Range, Microwave, Dishwasher, Refrigerator, Washer, Dryer, Stainless Steel Appliance(s), Water Softener Owned
Exterior
Exterior Feature Porch Screened
Parking Features Attached
Garage Spaces 2.0
View Y/N true
Roof Type Asphalt
Building
Lot Description Pond(s), Water View, Sidewalks
Story 2 Stories
Foundation Concrete Perimeter
Sewer Public Sewer
Water Public
New Construction false
Schools
School District 201U, 201U, 201U
Others
HOA Fee Include None
Ownership Fee Simple
Special Listing Condition None
Read Less
© 2024 Listings courtesy of MRED as distributed by MLS GRID. All Rights Reserved.
Bought with Lauren Roman • @properties Christie's International Real Estate
GET MORE INFORMATION




