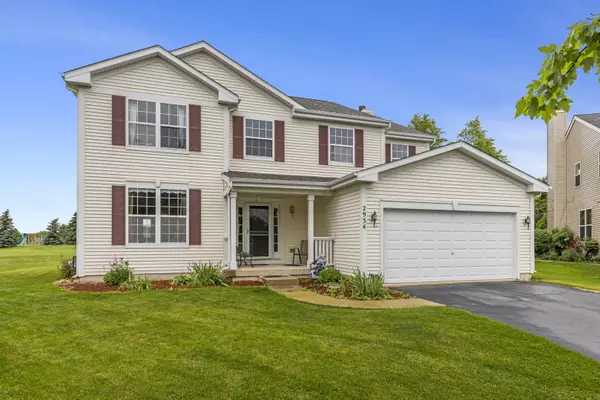For more information regarding the value of a property, please contact us for a free consultation.
2934 Gloria Court Montgomery, IL 60538
Want to know what your home might be worth? Contact us for a FREE valuation!

Our team is ready to help you sell your home for the highest possible price ASAP
Key Details
Sold Price $361,000
Property Type Single Family Home
Sub Type Detached Single
Listing Status Sold
Purchase Type For Sale
Square Footage 3,117 sqft
Price per Sqft $115
Subdivision Lakewood Creek West
MLS Listing ID 11432888
Sold Date 07/25/22
Bedrooms 5
Full Baths 3
Half Baths 1
HOA Fees $44/mo
Year Built 2004
Annual Tax Amount $5,828
Tax Year 2021
Lot Size 0.272 Acres
Lot Dimensions 0.27
Property Description
Welcome to 2934 Gloria Ct! This 5 bedroom 3.5 bathroom home sits in the highly desired subdivision of Lakewood Creek West and has so much to offer. Entering the home you'll notice plenty of natural light, open spaces, and a floor plan that jives with today's trends. The kitchen has a ton of counter space, a large eat-in area, and opens to the family room and glass slider leading out to the beautiful backyard - perfect for family gatherings or game day barbecues! The main level is also home to the formal dining and living rooms, first-floor laundry, and the office/den. Heading upstairs you'll find 4 truly good-sized spare bedrooms, a hallway bathroom, an additional full bathroom Jack/Jill'd in two of the bedrooms, and of course the jaw-dropping master suite with a huge walk-in closet and its own private bathroom. It is truly rare to find so much living space all on the 2nd level! If you need even more room for storage or living space look no further than the full unfinished basement ready for all of your finishing ideas. The mechanicals are strategically tucked away to the side of the basement allowing you to finish it freely and with little to no obstruction. This home sits in a cul-de-sac which means no neighbors directly behind you - the backyard is its own oasis. Come see this one before it's too late!
Location
State IL
County Kendall
Community Clubhouse, Park, Pool, Curbs, Sidewalks, Street Lights, Street Paved
Rooms
Basement Full
Interior
Heating Natural Gas, Forced Air
Cooling Central Air
Fireplaces Number 1
Fireplace Y
Laundry Gas Dryer Hookup, Electric Dryer Hookup, In Unit, Sink
Exterior
Exterior Feature Patio
Garage Attached
Garage Spaces 2.0
Waterfront false
View Y/N true
Roof Type Asphalt
Building
Lot Description Cul-De-Sac
Story 2 Stories
Foundation Concrete Perimeter
Sewer Public Sewer
Water Public
New Construction false
Schools
Elementary Schools Lakewood Creek Elementary School
Middle Schools Thompson Junior High School
High Schools Oswego High School
School District 308, 308, 308
Others
HOA Fee Include Insurance, Clubhouse, Pool
Ownership Fee Simple w/ HO Assn.
Special Listing Condition None
Read Less
© 2024 Listings courtesy of MRED as distributed by MLS GRID. All Rights Reserved.
Bought with Scott Sartain • Keller Williams Innovate
GET MORE INFORMATION




