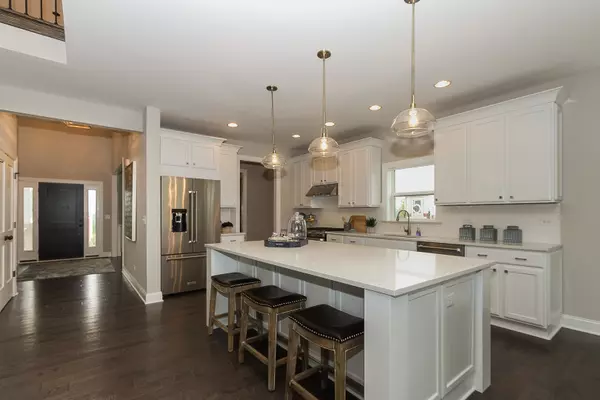For more information regarding the value of a property, please contact us for a free consultation.
26310 W Baxter Drive Plainfield, IL 60585
Want to know what your home might be worth? Contact us for a FREE valuation!

Our team is ready to help you sell your home for the highest possible price ASAP
Key Details
Sold Price $665,325
Property Type Single Family Home
Sub Type Detached Single
Listing Status Sold
Purchase Type For Sale
Square Footage 3,351 sqft
Price per Sqft $198
Subdivision Stewart Ridge
MLS Listing ID 10951949
Sold Date 07/27/22
Bedrooms 4
Full Baths 3
Half Baths 1
HOA Fees $41/ann
Tax Year 2019
Lot Size 0.280 Acres
Lot Dimensions 98X124X98X125
Property Description
Welcome home! Spec home to be built. Talk about a first impression! The first thing guests see upon entering this gorgeous home is an impressive 2-story foyer, with a formal dining room just adjacent to it. The large 2-story family room opens to a kitchen eat-in area, which is light bright and welcoming, perfect for a gathering with friends. This home also includes a quiet and private study in the back of the home on the first floor, and a large mud room off of the 3 car garage. Head upstairs where you will find a huge private master bedroom, away from the 3 additional large secondary bedrooms. Pictures represent previously built home. CUSTOM builder can build the home of your dreams.
Location
State IL
County Will
Community Curbs, Sidewalks, Street Lights, Street Paved
Rooms
Basement Full
Interior
Interior Features Vaulted/Cathedral Ceilings, Hardwood Floors, Walk-In Closet(s)
Heating Natural Gas
Cooling Central Air
Fireplaces Number 1
Fireplace Y
Appliance Range, Microwave, Dishwasher, Refrigerator, Stainless Steel Appliance(s)
Laundry Gas Dryer Hookup, Sink
Exterior
Garage Attached
Garage Spaces 3.0
Waterfront false
View Y/N true
Roof Type Asphalt
Building
Story 2 Stories
Foundation Concrete Perimeter
Sewer Public Sewer
Water Public
New Construction true
Schools
Elementary Schools Grande Park Elementary School
Middle Schools Murphy Junior High School
High Schools Oswego East High School
School District 308, 308, 308
Others
HOA Fee Include None
Ownership Fee Simple
Special Listing Condition None
Read Less
© 2024 Listings courtesy of MRED as distributed by MLS GRID. All Rights Reserved.
Bought with Yvette Kincer • Coldwell Banker Real Estate Group
GET MORE INFORMATION




