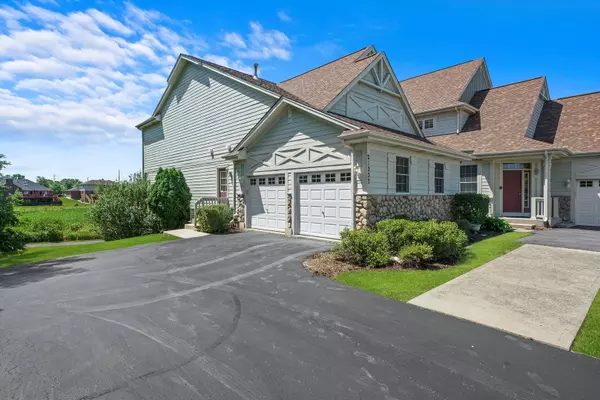For more information regarding the value of a property, please contact us for a free consultation.
21337 Windy Hill Drive Frankfort, IL 60423
Want to know what your home might be worth? Contact us for a FREE valuation!

Our team is ready to help you sell your home for the highest possible price ASAP
Key Details
Sold Price $383,000
Property Type Townhouse
Sub Type Townhouse-2 Story
Listing Status Sold
Purchase Type For Sale
Square Footage 2,522 sqft
Price per Sqft $151
Subdivision Windy Hill Farm
MLS Listing ID 11455311
Sold Date 08/23/22
Bedrooms 3
Full Baths 3
Half Baths 1
HOA Fees $279/mo
Year Built 2004
Annual Tax Amount $9,367
Tax Year 2021
Lot Dimensions PER SURVEY
Property Description
Truly gorgeous, spacious, and private end unit townhome in the well-manicured Wind Hill Farm neighborhood! Over 3,000 square feet of living space with an open and airy floor plan that includes loads of natural light, a grand 2-story living room, generous room sizes, an impressive main level master suite, second-story loft, and a fully finished walk-out basement. Enjoy a large eat-in kitchen that has an abundance of cabinet and counter space with an additional full pantry as well. Upgraded finishes throughout such as true hardwood flooring, stainless steel appliances, leather-finished granite, and fresh neutral paint. A long driveway flanked by trees leads to a roomy 2-car garage. Enjoy your rear balcony with no immediate neighbors to the north or east with natural vegetation that make this unit feel private. Walking trails and parks within the neighborhood, and only minutes away from shopping and entertainment in Mokena and Frankfort. Located in award-winning school districts. Well taken care of and in clean, move-in-ready condition!
Location
State IL
County Will
Rooms
Basement Partial, Walkout
Interior
Interior Features Vaulted/Cathedral Ceilings, Hardwood Floors, First Floor Bedroom, First Floor Laundry, First Floor Full Bath, Granite Counters
Heating Natural Gas
Cooling Central Air
Fireplaces Number 1
Fireplace Y
Appliance Range, Microwave, Dishwasher, Refrigerator, Stainless Steel Appliance(s)
Exterior
Exterior Feature Patio
Parking Features Attached
Garage Spaces 2.0
Community Features Covered Porch, Trail(s)
View Y/N true
Building
Sewer Public Sewer
Water Public
New Construction false
Schools
School District 161, 161, 210
Others
Pets Allowed Cats OK, Dogs OK, Number Limit
HOA Fee Include Insurance, Exterior Maintenance, Lawn Care, Snow Removal
Ownership Condo
Special Listing Condition None
Read Less
© 2024 Listings courtesy of MRED as distributed by MLS GRID. All Rights Reserved.
Bought with Jason Marcordes • Landmark Property Management, Inc.
GET MORE INFORMATION




