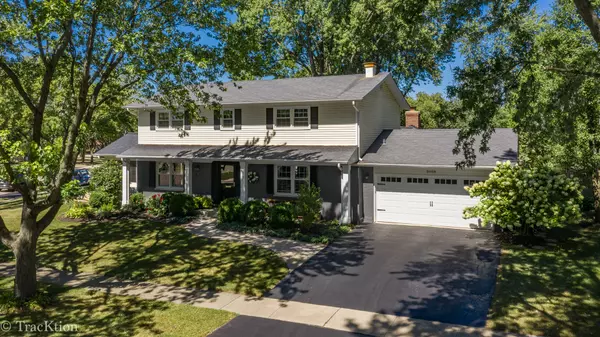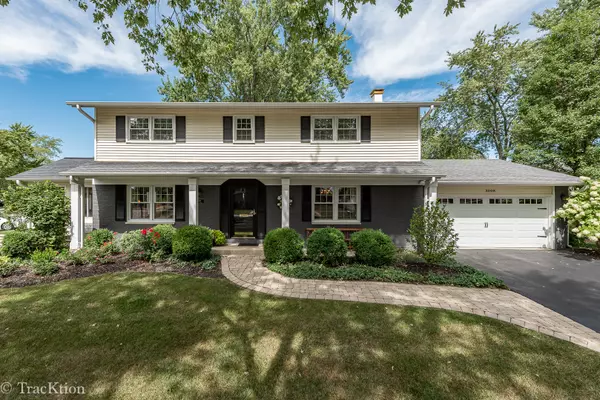For more information regarding the value of a property, please contact us for a free consultation.
3008 White Drive Woodridge, IL 60517
Want to know what your home might be worth? Contact us for a FREE valuation!

Our team is ready to help you sell your home for the highest possible price ASAP
Key Details
Sold Price $475,000
Property Type Single Family Home
Sub Type Detached Single
Listing Status Sold
Purchase Type For Sale
Square Footage 2,602 sqft
Price per Sqft $182
Subdivision Winston Hills
MLS Listing ID 11443905
Sold Date 08/26/22
Style Colonial
Bedrooms 4
Full Baths 2
Half Baths 1
Year Built 1967
Annual Tax Amount $9,041
Tax Year 2021
Lot Size 10,262 Sqft
Lot Dimensions 110X25X125X40X107
Property Description
Welcome to this highly sought after Fairmont Model home. One of the best locations in the Winston Hills subdivision! You will find yourself right across the street from one of Woodridge's finest parks, Castaldo Park! 3008 White has a 60'-long exterior, giving this stately 2-story colonial the sweep of a ranch home, boasting 12 rooms and encompassing 2,602 sq. ft. of living space and that does not even include the finished area of the basement. Upon entering you will find yourself in a 2 story reception foyer with guest closet. There are 4 bedrooms on the 2nd floor all generously proportioned. The smallest one is 13' x 10'. 2.5 baths. Hall bath features vanity with twin oval basins; private bath serving the master bedroom complete with stall shower; powder room off the dining room. 8 closets, including 8' wardrobe-style unit in the master bedroom. The large dining room returns elegance to formal entertainment. Enormous family room addition set where it belongs - off the beautifully updated white kitchen which is readily accessible from anywhere and puts you in the middle of marvelous things to come! Off the kitchen is a country kitchen eating area which flows to the living room and newer sun room addition, one of the highlights of this home. Whether relaxing with a good book or hosting an intimate get together, you may find this is your favorite room in the house. For every season you have the perfect view of Castaldo Parks 100 year old oak trees! 2 car garage of exceptional proportions, giving you plenty of storage space. The basement has been expertly finished giving bonus space for work or play. Outside is one of the most peaceful and private backyard gardens you may have ever seen complete with a large patio to enjoy the atmosphere you will be sure to want to show off! The elementary, junior high and Downers Grove North bus stop is right outside the front door. Location is ideal. close to shopping, restaurants, entertainment and I-355. Honestly... not sure it can get better than this! Live here and make it a wonderful life!
Location
State IL
County Du Page
Community Park, Lake, Sidewalks, Street Lights, Street Paved
Rooms
Basement Full
Interior
Interior Features Vaulted/Cathedral Ceilings, Skylight(s), Hardwood Floors, Built-in Features, Beamed Ceilings
Heating Natural Gas
Cooling Central Air
Fireplaces Number 1
Fireplaces Type Attached Fireplace Doors/Screen
Fireplace Y
Appliance Range, Microwave, Dishwasher, Refrigerator, Washer, Dryer, Disposal, Stainless Steel Appliance(s)
Laundry Gas Dryer Hookup
Exterior
Exterior Feature Brick Paver Patio, Storms/Screens
Garage Attached
Garage Spaces 2.0
Waterfront false
View Y/N true
Roof Type Asphalt
Building
Lot Description Fenced Yard
Story 2 Stories
Foundation Concrete Perimeter
Sewer Public Sewer
Water Lake Michigan
New Construction false
Schools
Elementary Schools Meadowview Elementary School
Middle Schools Thomas Jefferson Junior High Sch
High Schools North High School
School District 68, 68, 99
Others
HOA Fee Include None
Ownership Fee Simple
Special Listing Condition None
Read Less
© 2024 Listings courtesy of MRED as distributed by MLS GRID. All Rights Reserved.
Bought with Angela Marie • @properties Christie's International Real Estate
GET MORE INFORMATION




