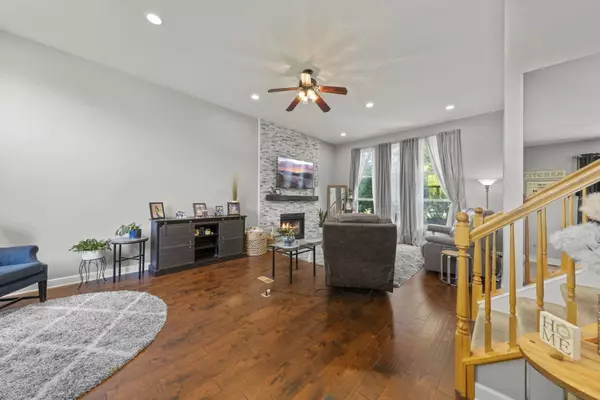For more information regarding the value of a property, please contact us for a free consultation.
7516 Burshire Drive Plainfield, IL 60586
Want to know what your home might be worth? Contact us for a FREE valuation!

Our team is ready to help you sell your home for the highest possible price ASAP
Key Details
Sold Price $328,000
Property Type Single Family Home
Sub Type Detached Single
Listing Status Sold
Purchase Type For Sale
Square Footage 1,767 sqft
Price per Sqft $185
Subdivision Clublands
MLS Listing ID 11466975
Sold Date 09/09/22
Bedrooms 3
Full Baths 2
Half Baths 1
HOA Fees $60/mo
Year Built 2002
Annual Tax Amount $6,297
Tax Year 2021
Lot Size 8,786 Sqft
Lot Dimensions 8786
Property Description
Welcome Home to this Clubhouse Community, Well Maintained 3 Bed - 2.5 Bath - Finished Basement - Newer Roof in the highly sought out Clublands Subdivision - Walking Distance to Plainfield Elementary School and Plainfield High School! This home Boasts of a Beautiful Stacked Stone Fireplace that illuminates the Open Vaulted Ceiling Family Room! The Family Room Peers out to the Professionally Landscaped Backyard Patio and Garden! The Subdivision boasts of a Huge Clubhouse that offers space for weddings, special occasions, parties and more. It also has a big outdoor pool and a fitness area. There are several parks throughout the neighborhood including relaxing ponds that you could even fish in! Plainfield District 202 schools. Conveniently located near shopping, dining, highway access and walkable to schools. Your New Home Awaits You!
Location
State IL
County Kendall
Community Clubhouse, Park, Pool, Tennis Court(S), Lake, Sidewalks, Street Lights, Street Paved
Rooms
Basement Full
Interior
Interior Features Vaulted/Cathedral Ceilings, Skylight(s), Wood Laminate Floors, First Floor Laundry, Walk-In Closet(s), Ceiling - 10 Foot
Heating Natural Gas, Forced Air
Cooling Central Air
Fireplaces Number 1
Fireplaces Type Gas Log, Gas Starter
Fireplace Y
Laundry Gas Dryer Hookup, In Unit, Laundry Closet
Exterior
Exterior Feature Patio, Storms/Screens
Garage Attached
Garage Spaces 2.0
Waterfront false
View Y/N true
Roof Type Asphalt
Building
Lot Description Landscaped
Story 2 Stories
Foundation Concrete Perimeter
Sewer Public Sewer
Water Public
New Construction false
Schools
Elementary Schools Charles Reed Elementary School
Middle Schools Aux Sable Middle School
High Schools Plainfield South High School
School District 202, 202, 202
Others
HOA Fee Include Exercise Facilities, Pool, Other
Ownership Fee Simple w/ HO Assn.
Special Listing Condition None
Read Less
© 2024 Listings courtesy of MRED as distributed by MLS GRID. All Rights Reserved.
Bought with Liz Neilson • john greene, Realtor
GET MORE INFORMATION




