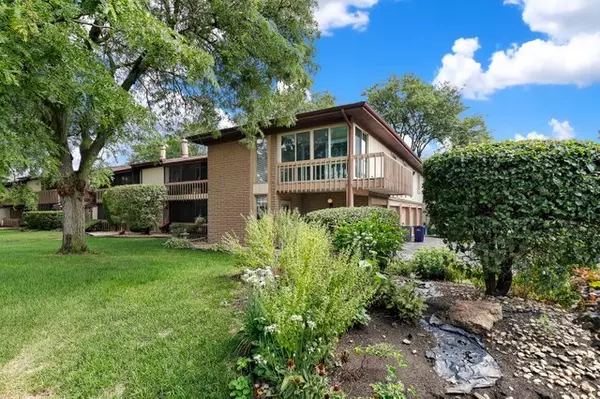For more information regarding the value of a property, please contact us for a free consultation.
15713 Orlan Brook Drive #100 Orland Park, IL 60462
Want to know what your home might be worth? Contact us for a FREE valuation!

Our team is ready to help you sell your home for the highest possible price ASAP
Key Details
Sold Price $185,000
Property Type Condo
Sub Type Condo
Listing Status Sold
Purchase Type For Sale
Square Footage 1,500 sqft
Price per Sqft $123
Subdivision Orlan Brook
MLS Listing ID 11609630
Sold Date 09/16/22
Bedrooms 3
Full Baths 2
HOA Fees $307/mo
Year Built 1978
Annual Tax Amount $1,223
Tax Year 2020
Lot Dimensions COMMON
Property Description
Ready for a carefree lifestyle? Move right into this premier end unit in the Orlan Brook Subdivision . Over 1500 sq ft of living space includes 3 ample-sized bedrooms and an ensuite primary. Just a quick walk upstairs from the attached garage you will find a bright and cheery open floorplan! A newer enclosed balcony provides extra living space with a view of the tree tops to enjoy coffee in the mornings. This well-maintained condo will not last long. Close to shopping and restaurants. The clubhouse has an indoor and outdoor pool, a huge new concrete area outside for sunning and relaxing, a jacuzzi, a sauna, a workout room, and party room available to rent. Sold As-Is. Priced to move. HOA Allows rentals. Capped at 20%, presently at cap. Show with confidence. 1 car attached garage - 1 exterior in front of garage and you can also park in front of the front door as well.
Location
State IL
County Cook
Rooms
Basement None
Interior
Heating Natural Gas, Forced Air
Cooling Central Air
Fireplaces Number 1
Fireplaces Type Gas Log
Fireplace Y
Appliance Range, Microwave, Dishwasher, Refrigerator, Washer, Dryer
Exterior
Exterior Feature Balcony, Porch
Garage Attached
Garage Spaces 1.5
Waterfront false
View Y/N true
Building
Sewer Sewer-Storm
Water Lake Michigan
New Construction false
Schools
Elementary Schools Prairie Elementary School
Middle Schools Jerling Junior High School
High Schools Carl Sandburg High School
School District 135, 135, 230
Others
Pets Allowed Cats OK, Dogs OK, Number Limit, Size Limit
HOA Fee Include Water, Insurance, Clubhouse, Pool, Exterior Maintenance, Lawn Care, Scavenger, Snow Removal
Ownership Condo
Special Listing Condition None
Read Less
© 2024 Listings courtesy of MRED as distributed by MLS GRID. All Rights Reserved.
Bought with Lena Matariyeh • Keller Williams Preferred Rlty
GET MORE INFORMATION




