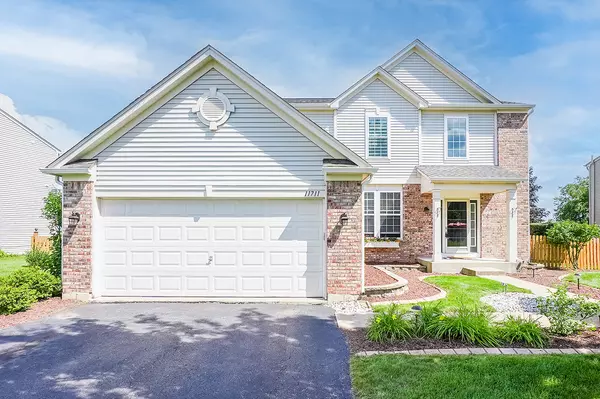For more information regarding the value of a property, please contact us for a free consultation.
11711 Millennium Parkway Plainfield, IL 60585
Want to know what your home might be worth? Contact us for a FREE valuation!

Our team is ready to help you sell your home for the highest possible price ASAP
Key Details
Sold Price $501,800
Property Type Single Family Home
Sub Type Detached Single
Listing Status Sold
Purchase Type For Sale
Square Footage 1,850 sqft
Price per Sqft $271
Subdivision Auburn Lakes
MLS Listing ID 11613841
Sold Date 09/19/22
Style Traditional
Bedrooms 3
Full Baths 3
Half Baths 1
HOA Fees $25/ann
Year Built 2003
Annual Tax Amount $7,161
Tax Year 2020
Lot Dimensions 75X150
Property Description
The location is everything! Beautiful lot with walking path and backs to pond. Impeccably maintained home with two-story entry, 9 ft. ceilings on the first floor, white woodwork, and six-panel doors. HARDWOOD Floors on both levels. The family room has a fireplace and is open to the kitchen. The kitchen has been updated with stainless steel appliances, granite counters, and 42" cabinets. Primary bedroom with vaulted ceilings, private bath with dual sinks, soaker tub, and walk-in closet. FINISHED basement with full bath. Custom patio and fenced yard. Northside Plainfield and close to everything.
Location
State IL
County Will
Community Park, Lake, Curbs, Sidewalks, Street Lights, Street Paved
Rooms
Basement Full
Interior
Interior Features Hardwood Floors, First Floor Laundry, Walk-In Closet(s), Ceilings - 9 Foot
Heating Natural Gas, Forced Air
Cooling Central Air
Fireplaces Number 1
Fireplace Y
Appliance Range, Microwave, Dishwasher, Refrigerator, Stainless Steel Appliance(s)
Laundry Gas Dryer Hookup, In Unit
Exterior
Exterior Feature Patio, Storms/Screens
Garage Attached
Garage Spaces 2.0
Waterfront false
View Y/N true
Roof Type Asphalt
Building
Lot Description Fenced Yard, Pond(s), Water View, Sidewalks, Streetlights
Story 2 Stories
Foundation Concrete Perimeter
Sewer Public Sewer
Water Public
New Construction false
Schools
School District 308, 308, 308
Others
HOA Fee Include None
Ownership Fee Simple w/ HO Assn.
Special Listing Condition None
Read Less
© 2024 Listings courtesy of MRED as distributed by MLS GRID. All Rights Reserved.
Bought with Renee Greene • Compass
GET MORE INFORMATION




