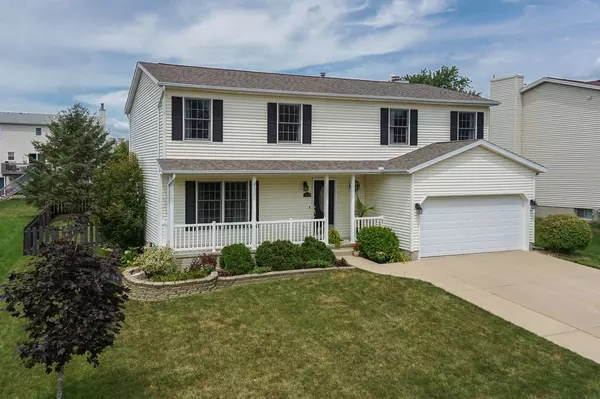For more information regarding the value of a property, please contact us for a free consultation.
1409 Dublin Drive Normal, IL 61761
Want to know what your home might be worth? Contact us for a FREE valuation!

Our team is ready to help you sell your home for the highest possible price ASAP
Key Details
Sold Price $290,000
Property Type Single Family Home
Sub Type Detached Single
Listing Status Sold
Purchase Type For Sale
Square Footage 2,872 sqft
Price per Sqft $100
Subdivision Tramore
MLS Listing ID 11476037
Sold Date 09/26/22
Style Traditional
Bedrooms 4
Full Baths 2
Half Baths 1
Year Built 1995
Annual Tax Amount $4,824
Tax Year 2021
Lot Size 8,712 Sqft
Lot Dimensions 73X116
Property Sub-Type Detached Single
Property Description
Check out this move-in ready, spacious 2-story in Unit 5 school district!! This 4 Bedrooms, 2.5 Bath home has been meticulously maintained and sits on a large fenced in yard with great landscaping. The main level features a spacious eat-in kitchen with plenty of cabinet space, family room with a woodburning fireplace, formal dining and living room. The 2nd floor offers 4 sizable bedrooms, the master bedroom offers an en suite with double vanities and walk-in closet. Partially finished basement offers an additional family room and ample storage space. Updates Include: Water Heater 2021, Furnace 2021, Radon Mitigation System. This home is sure to please!
Location
State IL
County Mc Lean
Rooms
Basement Full
Interior
Interior Features Vaulted/Cathedral Ceilings, Walk-In Closet(s), Some Carpeting, Separate Dining Room
Heating Forced Air, Natural Gas
Cooling Central Air
Fireplaces Number 1
Fireplaces Type Wood Burning, Attached Fireplace Doors/Screen
Fireplace Y
Appliance Range, Microwave, Dishwasher, Refrigerator, Washer, Dryer
Laundry Gas Dryer Hookup, Electric Dryer Hookup
Exterior
Exterior Feature Deck, Porch
Parking Features Attached
Garage Spaces 2.0
View Y/N true
Roof Type Asphalt
Building
Lot Description Fenced Yard, Landscaped, Mature Trees, Streetlights
Story 2 Stories
Sewer Public Sewer
Water Public
New Construction false
Schools
Elementary Schools Prairieland Elementary
Middle Schools Parkside Jr High
High Schools Normal Community West High Schoo
School District 5, 5, 5
Others
HOA Fee Include None
Ownership Fee Simple
Special Listing Condition None
Read Less
© 2025 Listings courtesy of MRED as distributed by MLS GRID. All Rights Reserved.
Bought with Rhendy Bradshaw • RE/MAX Rising



