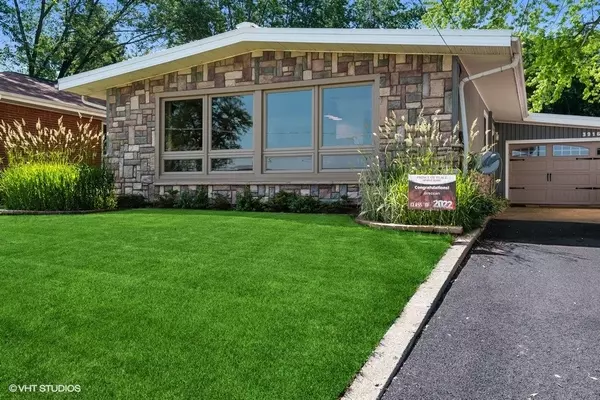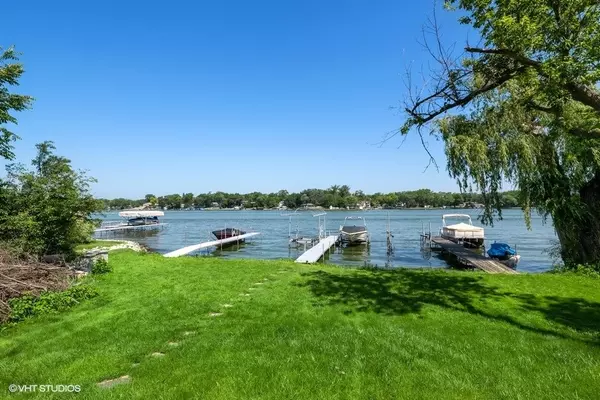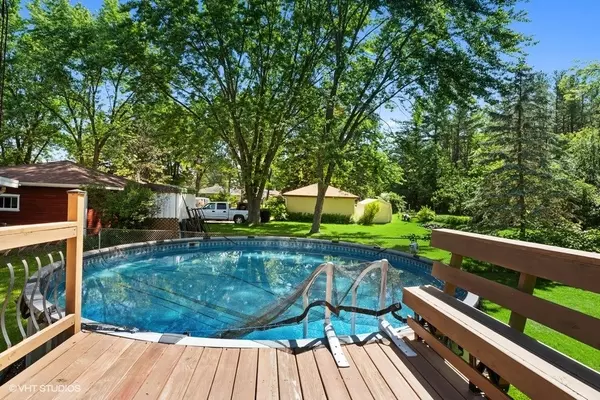For more information regarding the value of a property, please contact us for a free consultation.
39169 N Cedar Crest Drive Lake Villa, IL 60046
Want to know what your home might be worth? Contact us for a FREE valuation!

Our team is ready to help you sell your home for the highest possible price ASAP
Key Details
Sold Price $380,000
Property Type Single Family Home
Sub Type Detached Single
Listing Status Sold
Purchase Type For Sale
Square Footage 3,404 sqft
Price per Sqft $111
Subdivision Cedar Crest
MLS Listing ID 11449293
Sold Date 09/23/22
Style Ranch
Bedrooms 4
Full Baths 2
Half Baths 1
HOA Fees $4/ann
Year Built 1958
Annual Tax Amount $8,393
Tax Year 2021
Lot Size 10,454 Sqft
Lot Dimensions 60.6X182.1X50.3X180
Property Description
One Buyer's Loss is Another's Gain! Experience gracious living at pristine Petite Lake Location on the Chain of Lakes, Home Located across from HOA Piers with HOA Vacant Park Land clear views to the water! Spectacular lake views from your expansive living and dining room windows! The kitchen has just been refreshed with new countertops, porcelain tile, a granite sink, glass tile backsplash, and elegant lighting; freshly painted kitchen, dining room, and living room. Beautiful natural stone gas fireplace in the living room, and a wood-burning fireplace in the fully finished basement! Make a splash in the fenced-in backyard's Heated Pool (New in 2017) with New Pool Deck! Wooded area behind the backyard fence is bonus space to the backyard paradise!. New Roof in 2020, Newer Windows, New Garage Door and opener, New Asphalt Driveway. Water rights to Petite Lake. The subdivision has three parks with two parks that accommodate slips and one that has keyed access to the subdivision's private boat launch. Enjoy Lake Area Living Year Round!
Location
State IL
County Lake
Community Park, Lake, Dock, Water Rights, Street Paved
Rooms
Basement Full
Interior
Interior Features First Floor Bedroom, First Floor Full Bath
Heating Natural Gas
Cooling Central Air, Electric
Fireplaces Number 2
Fireplaces Type Wood Burning, Gas Log
Fireplace Y
Appliance Microwave, Dishwasher, Refrigerator, Washer, Dryer, Range Hood, Water Softener, Water Softener Owned
Laundry Gas Dryer Hookup, Sink
Exterior
Exterior Feature Deck, Porch, Above Ground Pool
Garage Attached
Garage Spaces 2.0
Pool above ground pool
Waterfront false
View Y/N true
Building
Lot Description Park Adjacent, Water Rights, Water View, Backs to Trees/Woods
Story 1 Story
Foundation Concrete Perimeter
Water Private Well
New Construction false
Schools
Elementary Schools Olive C Martin School
Middle Schools Peter J Palombi School
High Schools Lakes Community High School
School District 41, 41, 117
Others
HOA Fee Include Insurance, Lake Rights
Ownership Fee Simple
Special Listing Condition None
Read Less
© 2024 Listings courtesy of MRED as distributed by MLS GRID. All Rights Reserved.
Bought with Holly Blanchette • Lake Homes Realty, LLC
GET MORE INFORMATION




