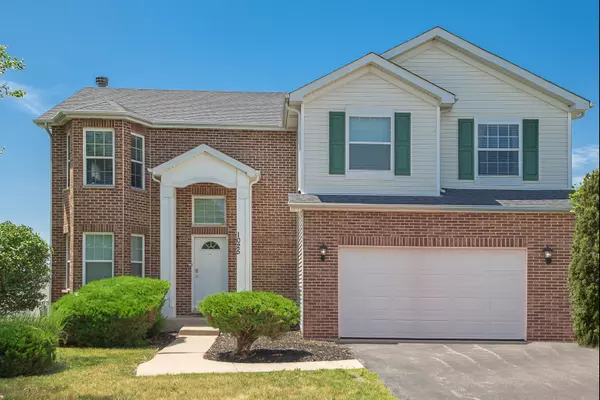For more information regarding the value of a property, please contact us for a free consultation.
1025 Redwood Lane Minooka, IL 60447
Want to know what your home might be worth? Contact us for a FREE valuation!

Our team is ready to help you sell your home for the highest possible price ASAP
Key Details
Sold Price $377,000
Property Type Single Family Home
Sub Type Detached Single
Listing Status Sold
Purchase Type For Sale
Square Footage 2,647 sqft
Price per Sqft $142
Subdivision Arbor Lakes
MLS Listing ID 11457046
Sold Date 09/29/22
Style Traditional
Bedrooms 4
Full Baths 2
Half Baths 1
HOA Fees $25/qua
Year Built 2004
Annual Tax Amount $7,875
Tax Year 2021
Lot Size 9,600 Sqft
Lot Dimensions 73 X 130
Property Description
Enjoy your million dollar views from this amazing backyard! Located on a premium water view lot this home is truly move in ready. Stepping in the front door you are greeted with the soaring two story foyer looking upstairs. The formal living room to your left. The open concept family room/kitchen will be a great place to host your events. The kitchen is appointed with loads of cherry cabinets, granite counter tops, a spacious island and a walk in pantry. The sunroom in the back fills with sunlight and overlooks the amazing, fenced back yard with LONG views of water. Upstairs you find 4 bedrooms, a large loft, 2 full baths. The owner's retreat features its own private bath complete with dual sink vanity, whirlpool tub and separate shower. The finished basement offers tons of flexible space for an additional bedroom, recreation space, exercise, etc. New Hot Water Heater and Microwave in 2020, new refrigerator in 2022, new sump pump in 2019. This home is one you don't want to miss! Highly acclaimed Minooka schools. Easy access to I-80.
Location
State IL
County Grundy
Community Park, Lake, Curbs, Sidewalks, Street Lights, Street Paved
Rooms
Basement Full
Interior
Interior Features Vaulted/Cathedral Ceilings, Skylight(s), First Floor Laundry, Walk-In Closet(s)
Heating Natural Gas, Forced Air
Cooling Central Air
Fireplaces Number 1
Fireplaces Type Wood Burning, Gas Starter
Fireplace Y
Appliance Range, Microwave, Dishwasher, Refrigerator, Disposal
Exterior
Exterior Feature Porch, Brick Paver Patio
Garage Attached
Garage Spaces 2.0
Waterfront true
View Y/N true
Roof Type Asphalt
Building
Lot Description Fenced Yard, Landscaped, Pond(s), Water View
Story 2 Stories
Foundation Concrete Perimeter
Sewer Public Sewer
Water Public
New Construction false
Schools
Elementary Schools Minooka Elementary School
Middle Schools Minooka Junior High School
High Schools Minooka Community High School
School District 201, 201, 111
Others
HOA Fee Include Insurance, Other
Ownership Fee Simple w/ HO Assn.
Special Listing Condition None
Read Less
© 2024 Listings courtesy of MRED as distributed by MLS GRID. All Rights Reserved.
Bought with Gary Leavenworth • Coldwell Banker Realty
GET MORE INFORMATION


