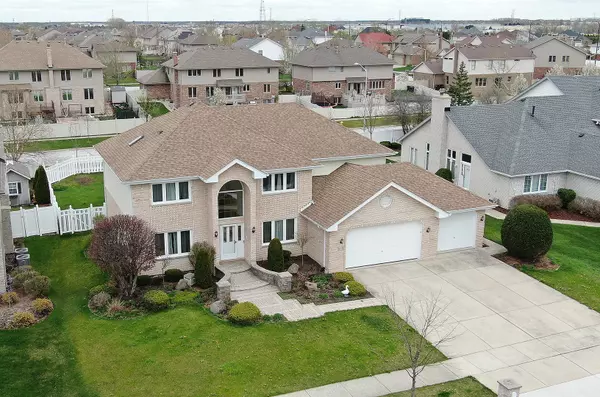For more information regarding the value of a property, please contact us for a free consultation.
18213 Hummingbird Drive Tinley Park, IL 60487
Want to know what your home might be worth? Contact us for a FREE valuation!

Our team is ready to help you sell your home for the highest possible price ASAP
Key Details
Sold Price $475,101
Property Type Single Family Home
Sub Type Detached Single
Listing Status Sold
Purchase Type For Sale
Square Footage 3,662 sqft
Price per Sqft $129
Subdivision Pheasant Lake
MLS Listing ID 11430979
Sold Date 10/20/22
Style Traditional
Bedrooms 5
Full Baths 3
Half Baths 1
Year Built 1992
Annual Tax Amount $12,421
Tax Year 2020
Lot Size 0.289 Acres
Lot Dimensions 140X90
Property Description
Beautiful 2-story in Pheasant Lake Subdivision of Tinley Park. Bright foyer entry to formal living and dining rooms, both with decorative ceilings. Hardwoods in dining room, kitchen, and family room allow for easy clean-ups. Vaulted family room with floor to ceiling brick fireplace, flanked by arched windows and skylights above. Overlooking bridge offers incredible site lines for entertaining or family interactions. Separate eating area with access to backyard and window views. Kitchen has an abundance of cabinetry and countertops highlighted by additional can lighting. Main level office or 5th bedroom. Four upper level bedrooms including a primary ensuite with dual sinks, separate shower, and jetted tub. Finished basement with large bar and full bathroom. Fully fenced backyard with paver patio including knee walls. 3-car wide concrete drive allows for extra parking and easy garage entry. Separate service door for backyard access. Tinley Park grade schools and Andrew High School. Convenient to transportation and awesome dog park.
Location
State IL
County Cook
Community Park, Curbs, Sidewalks, Street Lights, Street Paved
Rooms
Basement Full
Interior
Interior Features Vaulted/Cathedral Ceilings, Skylight(s), Bar-Wet, Hardwood Floors, First Floor Bedroom, First Floor Laundry, Walk-In Closet(s)
Heating Natural Gas, Forced Air, Sep Heating Systems - 2+
Cooling Central Air
Fireplaces Number 1
Fireplaces Type Wood Burning, Gas Starter
Fireplace Y
Appliance Range, Microwave, Dishwasher, Refrigerator, Washer, Dryer
Laundry Gas Dryer Hookup, In Unit, Sink
Exterior
Exterior Feature Brick Paver Patio, Storms/Screens
Garage Attached
Garage Spaces 3.0
Waterfront false
View Y/N true
Roof Type Asphalt
Building
Story 2 Stories
Foundation Concrete Perimeter
Sewer Public Sewer
Water Lake Michigan, Public
New Construction false
Schools
Elementary Schools Millennium Elementary School
Middle Schools Prairie View Middle School
High Schools Victor J Andrew High School
School District 140, 140, 230
Others
HOA Fee Include None
Ownership Fee Simple
Special Listing Condition None
Read Less
© 2024 Listings courtesy of MRED as distributed by MLS GRID. All Rights Reserved.
Bought with Bharat Butani • Coldwell Banker Realty
GET MORE INFORMATION




