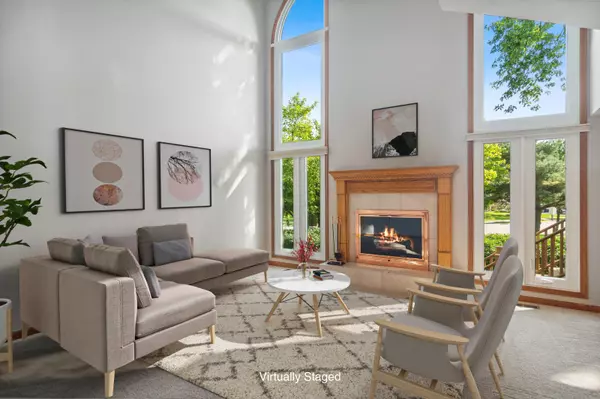For more information regarding the value of a property, please contact us for a free consultation.
757 N Walden Drive Palatine, IL 60067
Want to know what your home might be worth? Contact us for a FREE valuation!

Our team is ready to help you sell your home for the highest possible price ASAP
Key Details
Sold Price $352,500
Property Type Townhouse
Sub Type Townhouse-2 Story
Listing Status Sold
Purchase Type For Sale
Square Footage 1,842 sqft
Price per Sqft $191
Subdivision Timberlake Estates
MLS Listing ID 11635714
Sold Date 10/28/22
Bedrooms 2
Full Baths 2
Half Baths 1
HOA Fees $325/mo
Year Built 1993
Annual Tax Amount $8,549
Tax Year 2020
Lot Dimensions 25X80
Property Description
Spotless townhome located in highly sought after Timberlake Estates. Nestled in a small townhome community which offers mature landscaping, flowering trees, 3 ponds, and plenty of open space - short distance to Palatine train, downtown, and many restaurants and shops around the corner. Welcome home to super clean, bright open floor plan, 2 story family room with dramatic arched (newer) windows flanking marble showcase fireplace. Upgraded shaker style cabinets with farmhouse kitchen sink, plenty of cabinets and Corian counter space with stainless steel appliances. Finished basement with abundant storage, plenty of room for entertaining, game night gatherings, very spacious, perfect as multi-use recreational room. The upstairs boasts huge primary bedroom retreat with luxury spa style bath. 2nd bedroom has ample closet space and adjacent bath. Also included upstairs, is a bright loft for office/den. This home oozes pride in ownership, definitely move in ready! Some pictures virtually staged
Location
State IL
County Cook
Rooms
Basement Full, English
Interior
Interior Features Vaulted/Cathedral Ceilings, Skylight(s), Wood Laminate Floors, First Floor Laundry, Laundry Hook-Up in Unit, Storage, Walk-In Closet(s), Open Floorplan
Heating Natural Gas
Cooling Central Air
Fireplaces Number 1
Fireplaces Type Attached Fireplace Doors/Screen, Gas Log, Gas Starter
Fireplace Y
Appliance Range, Microwave, Dishwasher, Refrigerator, Washer, Dryer, Disposal
Laundry Gas Dryer Hookup, In Unit
Exterior
Exterior Feature Deck
Parking Features Attached
Garage Spaces 2.0
Community Features Ceiling Fan, School Bus
View Y/N true
Roof Type Asphalt
Building
Lot Description Mature Trees
Foundation Concrete Perimeter
Sewer Public Sewer
Water Public
New Construction false
Schools
Elementary Schools Gray M Sanborn Elementary School
Middle Schools Walter R Sundling Junior High Sc
High Schools Palatine High School
School District 15, 15, 211
Others
Pets Allowed Cats OK, Dogs OK
HOA Fee Include Insurance, Exterior Maintenance, Lawn Care, Snow Removal
Ownership Fee Simple w/ HO Assn.
Special Listing Condition None
Read Less
© 2024 Listings courtesy of MRED as distributed by MLS GRID. All Rights Reserved.
Bought with Kimberly Nale • Jameson Sotheby's International Realty
GET MORE INFORMATION




