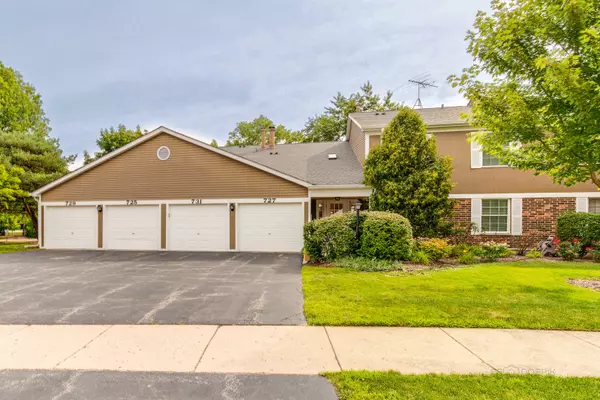For more information regarding the value of a property, please contact us for a free consultation.
731 N Deer Run Drive #2A21 Palatine, IL 60067
Want to know what your home might be worth? Contact us for a FREE valuation!

Our team is ready to help you sell your home for the highest possible price ASAP
Key Details
Sold Price $210,000
Property Type Condo
Sub Type Condo
Listing Status Sold
Purchase Type For Sale
Square Footage 1,100 sqft
Price per Sqft $190
Subdivision Deer Run
MLS Listing ID 11613009
Sold Date 10/31/22
Bedrooms 3
Full Baths 1
HOA Fees $193/mo
Year Built 1989
Annual Tax Amount $2,905
Tax Year 2020
Lot Dimensions INTEGRAL
Property Description
If you were to Google "Outstanding" this property would pop up! Why?? Owner has remodeled the kitchen (2020) with stainless appliances, quartz counters, glass tile backsplash and ceramic flooring. AND the main bath was remodeled with new vanity, fixtures & ceramic flooring as well as the private sink and oversize vanity that's accessible from the main bath and primary bedroom. Additionally, all interior rooms have been recently painted with exception of the office. Celebrate the 4 seasons here as well, with newer A/C (2017) and picturesque balcony views of the walking path and pond, and in winter months the wood burning fireplace and newer furnace (2017) will keep you warm and cozy. You couldn't ask for a better location either! There's not only quick proximity to public and private golf courses in Palatine, Inverness and Barrington, but there's also shopping 1/2 mile; Metra (Chicago to Crystal Lake) 1/2 mile; Rt 53 1 mile; O'Hare app 20-30 minutes. It's just perfect inside and out! Don't wait--see today! It's "Outstanding!"
Location
State IL
County Cook
Rooms
Basement None
Interior
Interior Features Wood Laminate Floors, Laundry Hook-Up in Unit, Walk-In Closet(s), Some Carpeting, Drapes/Blinds, Some Wall-To-Wall Cp
Heating Natural Gas
Cooling Central Air
Fireplaces Number 1
Fireplaces Type Wood Burning, Attached Fireplace Doors/Screen
Fireplace Y
Appliance Range, Microwave, Dishwasher, Refrigerator, Washer, Dryer, Disposal, Stainless Steel Appliance(s), Gas Cooktop
Laundry Electric Dryer Hookup, In Unit
Exterior
Exterior Feature Balcony, Storms/Screens, End Unit, Cable Access
Parking Features Attached
Garage Spaces 1.0
View Y/N true
Roof Type Asphalt
Building
Lot Description Landscaped, Streetlights
Foundation Concrete Perimeter
Sewer Public Sewer
Water Public
New Construction false
Schools
Elementary Schools Gray M Sanborn Elementary School
Middle Schools Walter R Sundling Junior High Sc
High Schools Palatine High School
School District 15, 15, 211
Others
Pets Allowed Cats OK, Dogs OK
HOA Fee Include Insurance, Exterior Maintenance, Lawn Care, Scavenger, Snow Removal
Ownership Condo
Special Listing Condition None
Read Less
© 2024 Listings courtesy of MRED as distributed by MLS GRID. All Rights Reserved.
Bought with Emilio Cruz • RE/MAX City
GET MORE INFORMATION




