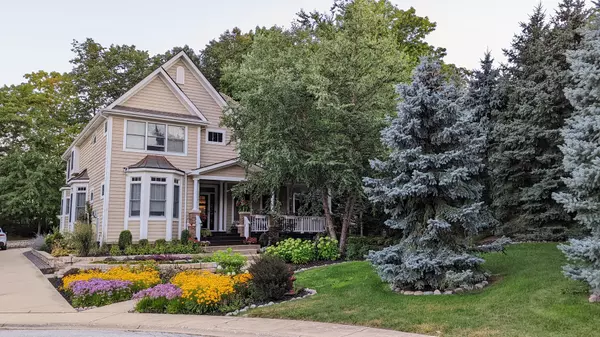For more information regarding the value of a property, please contact us for a free consultation.
10081 Croft Lane Frankfort, IL 60423
Want to know what your home might be worth? Contact us for a FREE valuation!

Our team is ready to help you sell your home for the highest possible price ASAP
Key Details
Sold Price $570,000
Property Type Single Family Home
Sub Type Detached Single
Listing Status Sold
Purchase Type For Sale
Square Footage 2,900 sqft
Price per Sqft $196
Subdivision Settlers Croft
MLS Listing ID 11633346
Sold Date 12/19/22
Bedrooms 4
Full Baths 3
Half Baths 1
HOA Fees $295/mo
Year Built 2006
Annual Tax Amount $9,680
Tax Year 2021
Lot Size 10,018 Sqft
Lot Dimensions 85 X 117
Property Description
Move right into this impeccably maintained home situated in a vacation-like setting! Full of custom upgrades, this spacious two-story leaves nothing to be desired. Feel like you're on vacation when relaxing in the 4 Season room or on the brick paver patio which overlooks lush landscape and woods. The gourmet kitchen is a chef's dream boasting high-end stainless steel appliances, tons of custom cabinetry and granite, with adjacent breakfast room. The main level has a formal living room, dining room, family room, 2 fireplaces and a separate office/den. The spacious master suite offers a luxury bath with double sinks, separate shower and jacuzzi tub. With a wet bar, kitchenette and loads of extra space, the full finished basement is perfect for relaxing or entertaining. Settler's Croft is a low-maint neighborhood adjacent to forest preserve w/ private nature trail, gazebo, close to award winning schools, restaurants, shopping and all Frankfort has to offer. (Community is 55+)
Location
State IL
County Will
Community Curbs, Sidewalks, Street Lights, Street Paved
Rooms
Basement Full
Interior
Interior Features Vaulted/Cathedral Ceilings, Skylight(s), Bar-Wet, Hardwood Floors, First Floor Laundry
Heating Natural Gas, Forced Air
Cooling Central Air
Fireplaces Number 2
Fireplaces Type Wood Burning, Gas Log, Gas Starter
Fireplace Y
Appliance Range, Microwave, Dishwasher, Refrigerator, Disposal
Exterior
Exterior Feature Porch Screened, Brick Paver Patio, Storms/Screens
Parking Features Attached
Garage Spaces 2.0
View Y/N true
Roof Type Asphalt
Building
Lot Description Cul-De-Sac, Landscaped, Wooded
Story 2 Stories
Foundation Concrete Perimeter
Sewer Public Sewer
Water Community Well
New Construction false
Schools
Elementary Schools Grand Prairie Elementary School
Middle Schools Hickory Creek Middle School
High Schools Lincoln-Way East High School
School District 157C, 157C, 210
Others
HOA Fee Include Insurance, Lawn Care, Snow Removal
Ownership Fee Simple w/ HO Assn.
Special Listing Condition None
Read Less
© 2024 Listings courtesy of MRED as distributed by MLS GRID. All Rights Reserved.
Bought with Susan Jenner • Baird & Warner
GET MORE INFORMATION


