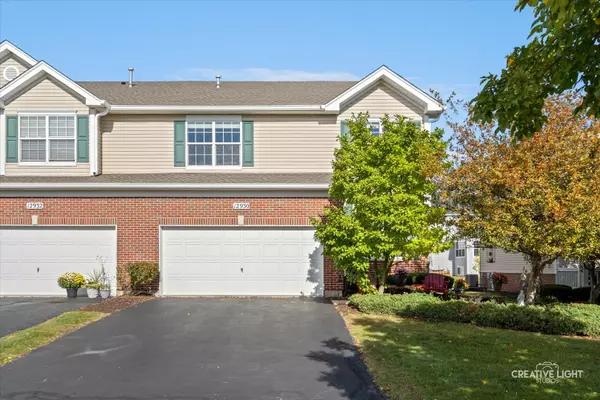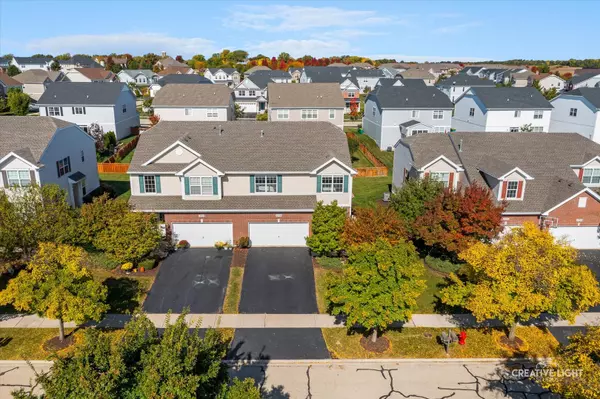For more information regarding the value of a property, please contact us for a free consultation.
12930 Blue Spruce Drive Plainfield, IL 60585
Want to know what your home might be worth? Contact us for a FREE valuation!

Our team is ready to help you sell your home for the highest possible price ASAP
Key Details
Sold Price $325,000
Property Type Condo
Sub Type 1/2 Duplex
Listing Status Sold
Purchase Type For Sale
Square Footage 2,102 sqft
Price per Sqft $154
Subdivision Grande Park Tall Pines
MLS Listing ID 11650589
Sold Date 12/27/22
Bedrooms 3
Full Baths 2
Half Baths 2
HOA Fees $253/mo
Year Built 2007
Annual Tax Amount $6,746
Tax Year 2021
Lot Dimensions COMMON
Property Description
Magnificent Maintenance Free Townhome in Tall Pines of Grande Park boasts highly rated District 308 schools. Everything has been updated and is turn key, ready to move in! This beautiful subdivision sparkles in all seasons with colorful landscaping, a clubhouse, community pool, tennis & basketball courts, open fields, volleyball sand pit, a roller hockey court, and has plenty of trails to explore the outdoors any time of year. Enjoy the amenities because the HOA has you covered with maintaining the lawn and snow. This home features a private side entry that leads you to a welcoming foyer. Convenient powder room and office with lovely natural light on the first floor. Neutral paint with a pop of farmhouse flair brings to life a gathering place for a cozy movie night. Luxury plank flooring ties together the first floor with a medium warm wood grain. THIS KITCHEN is what dreams are made of! Coffee bar with custom to the ceiling cabinetry and shiplap accent walls create a timeless love of past and present. Gorgeous Quartz counters, under cabinet lighting and stainless steel appliances will have you cooking in style. The use of space is nothing short of amazing with a walk in pantry enclosed with pretty barn style doors. The backsplash gives a classic finish to a modern space and is also practical for quick clean up. UPSTAIRS has a cool loft to hang out in, a full bathroom, master bedroom with en-suite, plus 2 bedrooms with generous closets. If you need another level to escape to, head down to the FINISHED BASEMENT and wet bar. Totally set up for you to be entertained whenever you want! Everything you need is there including another powder room. Behind the secret door is a surprise for your guests. Shoot some hoops or chill out in the bed of a pick up truck! Talk about fun!! Plenty of places for storage tucked away as well. This one is special!
Location
State IL
County Kendall
Rooms
Basement Full
Interior
Interior Features Bar-Wet, Wood Laminate Floors, Second Floor Laundry, Walk-In Closet(s)
Heating Natural Gas
Cooling Central Air
Fireplace N
Appliance Range, Microwave, Dishwasher, Refrigerator, Stainless Steel Appliance(s)
Exterior
Exterior Feature Patio, End Unit
Garage Attached
Garage Spaces 2.0
Community Features Bike Room/Bike Trails, Park, Pool, Tennis Court(s), Clubhouse, Trail(s)
Waterfront false
View Y/N true
Roof Type Asphalt
Building
Lot Description Landscaped
Foundation Concrete Perimeter
Sewer Public Sewer
Water Public
New Construction false
Schools
Elementary Schools Grande Park Elementary School
Middle Schools Murphy Junior High School
High Schools Oswego East High School
School District 308, 308, 308
Others
Pets Allowed Cats OK, Dogs OK
HOA Fee Include Insurance, Clubhouse, Pool, Exterior Maintenance, Lawn Care, Snow Removal
Ownership Condo
Special Listing Condition None
Read Less
© 2024 Listings courtesy of MRED as distributed by MLS GRID. All Rights Reserved.
Bought with Mark Mariahazy-West • Redfin Corporation
GET MORE INFORMATION




