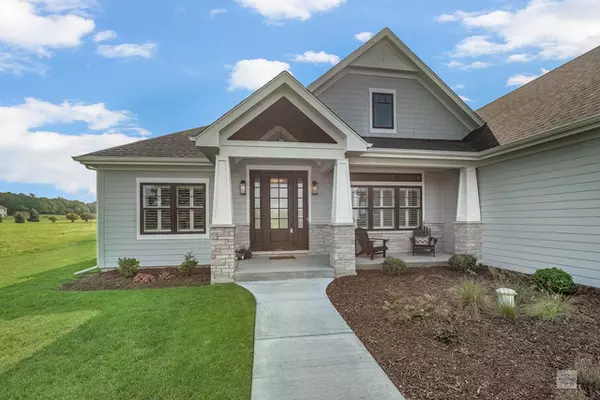For more information regarding the value of a property, please contact us for a free consultation.
2429 N 4220th Road Sheridan, IL 60551
Want to know what your home might be worth? Contact us for a FREE valuation!

Our team is ready to help you sell your home for the highest possible price ASAP
Key Details
Sold Price $492,000
Property Type Single Family Home
Sub Type Detached Single
Listing Status Sold
Purchase Type For Sale
Square Footage 2,540 sqft
Price per Sqft $193
Subdivision Greenfield
MLS Listing ID 11636976
Sold Date 01/20/23
Bedrooms 3
Full Baths 3
Half Baths 1
Year Built 2022
Annual Tax Amount $36
Tax Year 2021
Lot Size 1.000 Acres
Lot Dimensions 193X227
Property Description
Beautiful 1+ acre building lots in the Somonauk Schools District. They now have Natural Gas available. 1800 sf minimum for a ranch home and 2,000 sf for a two story home. Outbuilding allowed up to 1,000 sf.. A great country setting with easy access to so much. Lots are just the right size for your new Dream Home. Covenants and the plat of the subdivision are in the additional information section. There are no HOA dues at this time. The only fee that would need to be covered at some time in the future would be for the maintenance of the retention pond. For now the developers have been mowing that. This subdivision offers so much, handy location, nice flat lots, great neighbors in a quiet serene setting. You need to check it out.
Location
State IL
County La Salle
Community Street Lights, Street Paved
Rooms
Basement Full, English
Interior
Interior Features Vaulted/Cathedral Ceilings
Heating Natural Gas, Forced Air
Cooling Central Air
Fireplaces Number 1
Fireplace Y
Appliance Range, Microwave, Dishwasher, Refrigerator, Wine Refrigerator
Laundry Sink
Exterior
Garage Attached
Garage Spaces 3.0
Waterfront false
View Y/N true
Roof Type Asphalt
Building
Story 1 Story
Foundation Concrete Perimeter
Sewer Septic-Private
Water Private Well
New Construction true
Schools
Elementary Schools James R. Wood Elementary School
Middle Schools Somonauk Middle School
High Schools Somonauk High School
School District 432, 432, 432
Others
HOA Fee Include None
Ownership Fee Simple
Special Listing Condition None
Read Less
© 2024 Listings courtesy of MRED as distributed by MLS GRID. All Rights Reserved.
Bought with Non Member • NON MEMBER
GET MORE INFORMATION




