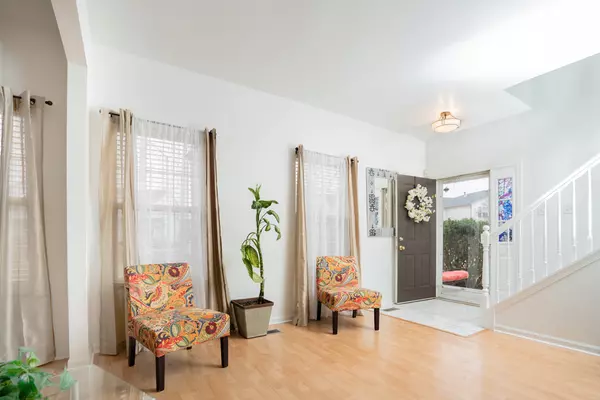For more information regarding the value of a property, please contact us for a free consultation.
7011 CREEKSIDE Drive Plainfield, IL 60586
Want to know what your home might be worth? Contact us for a FREE valuation!

Our team is ready to help you sell your home for the highest possible price ASAP
Key Details
Sold Price $250,000
Property Type Townhouse
Sub Type Townhouse-2 Story
Listing Status Sold
Purchase Type For Sale
Square Footage 1,962 sqft
Price per Sqft $127
Subdivision Clearwater Springs
MLS Listing ID 11698931
Sold Date 02/17/23
Bedrooms 4
Full Baths 2
Half Baths 1
HOA Fees $250/mo
Year Built 2002
Annual Tax Amount $4,963
Tax Year 2021
Lot Dimensions 113X36X113X85
Property Description
*multiple offers received, highest and best due by Monday 1/16 5pm, thank you*HONEY STOP THE CAR!!!! HERE IT IS!! A 4 BEDROOM 2 1/2 BATH AVAILABLE IN PLAINFIELD!*THIS END UNIT SPACIOUS TOWNHOME IS NOW AVAILABLE TO NEW OWNERS TO ENJOY!*COME SEE THE NATURAL SUN LIGHT THROUGHOUT ALONG WITH THE OPEN FLOOR PLAN*MAIN LEVEL GREETS YOU INTO A FOYER AND LIVING ROOM*UPDATED KITCHEN COMES WITH APPLIANCES AND ALSO LEADS OUT TO YOUR PATIO THROUGH SLIDING GLASS DOORS*ENJOY A NICE BREEZE IN THE KITCHEN OR ENJOY YOUR END UNIT PATIO, WHICH IS LARGER THAN OTHERS*THE KITCHEN OFFERS TABLE SPACE AS WELL AS A SEPERATE DINING AREA WITH SPACE FOR A FULL TABLE!*1/2 BATH ON THE MAIN LEVEL BY THE ATTACHED GARAGE DOOR*UPPER LEVEL OFFERS 4 GREAT BEDROOMS AND 2 FULL BATHS!*MASTER BEDROOM HAS PLENTY OF ROOM, WALK IN CLOSET AND FULL MASTER BATH!*UPPER LEVEL LAUNDRY COMES WITH WASHER AND DRYER*HOME WELL TAKEN CARE OF AND LOVED FOR MANY YEARS*WILL YOU BE THE NEXT OWNERS?
Location
State IL
County Will
Rooms
Basement None
Interior
Heating Natural Gas, Forced Air
Cooling Central Air
Fireplace N
Appliance Range, Microwave, Dishwasher, Refrigerator, Washer, Dryer, Stainless Steel Appliance(s)
Laundry Gas Dryer Hookup, In Unit
Exterior
Exterior Feature Patio, Storms/Screens, End Unit
Garage Attached
Garage Spaces 2.0
Community Features School Bus
Waterfront false
View Y/N true
Roof Type Asphalt
Building
Lot Description Corner Lot, Landscaped, Sidewalks, Streetlights
Foundation Concrete Perimeter
Sewer Public Sewer
Water Public
New Construction false
Schools
School District 202, 202, 202
Others
Pets Allowed Cats OK, Dogs OK
HOA Fee Include Water, Insurance, Exterior Maintenance, Lawn Care, Scavenger, Snow Removal
Ownership Fee Simple w/ HO Assn.
Special Listing Condition None
Read Less
© 2024 Listings courtesy of MRED as distributed by MLS GRID. All Rights Reserved.
Bought with Sandy Connolly • Keller Williams Infinity
GET MORE INFORMATION




