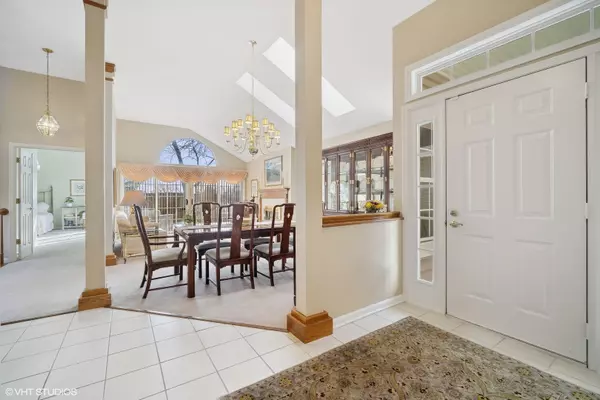For more information regarding the value of a property, please contact us for a free consultation.
2009 N Evergreen Avenue Arlington Heights, IL 60004
Want to know what your home might be worth? Contact us for a FREE valuation!

Our team is ready to help you sell your home for the highest possible price ASAP
Key Details
Sold Price $411,000
Property Type Single Family Home
Sub Type Detached Single
Listing Status Sold
Purchase Type For Sale
Square Footage 1,530 sqft
Price per Sqft $268
Subdivision Enclave
MLS Listing ID 11733554
Sold Date 03/20/23
Style Ranch
Bedrooms 2
Full Baths 2
HOA Fees $343/mo
Year Built 1991
Annual Tax Amount $4,455
Tax Year 2021
Lot Dimensions CONDO
Property Description
This home located in The Enclave offers a spacious and bright layout with tasteful appointments. The vaulted ceilings and skylights add to the open feel of the home, while the fireplace creates a cozy atmosphere. One of the notable features of this home is the double sliding glass doors that open to the new composite deck, accessible from both the living room and primary bedroom. The primary bedroom has a half moon window, and extra large double walk in closets. The spacious primary bathroom receives sunlight from a half moon window, double sinks, separate bath, & shower. Second bedroom has large window & a half moon window for more light & sun. The eat-in kitchen is equipped with stainless steel appliances, granite countertops, and has a sliding glass door that leads to a private courtyard. This ranch-style home has two bedrooms, two bathrooms, a full finished basement, plus a den that can be used as an office or nursery. The Enclave has an association that handles maintenance and other responsibilities, making living here easy and convenient. The home also features a first-floor laundry room and ample storage in the finished basement. This beautiful single-family ranch is conveniently located near parks, shopping, the train, expressways, and restaurants, making it an ideal home for those who want to be close to everything. The home is being sold as-is.
Location
State IL
County Cook
Community Curbs, Sidewalks, Street Lights, Street Paved
Rooms
Basement Full
Interior
Interior Features Vaulted/Cathedral Ceilings, Skylight(s), First Floor Laundry
Heating Natural Gas
Cooling Central Air
Fireplaces Number 1
Fireplaces Type Attached Fireplace Doors/Screen, Gas Log, Gas Starter
Fireplace Y
Appliance Range, Microwave, Dishwasher, Washer, Dryer, Stainless Steel Appliance(s)
Laundry In Unit
Exterior
Exterior Feature Deck, Storms/Screens
Garage Attached
Garage Spaces 2.0
Waterfront false
View Y/N true
Roof Type Asphalt
Building
Lot Description Common Grounds, Landscaped
Story 1 Story
Foundation Concrete Perimeter
Sewer Public Sewer
Water Lake Michigan
New Construction false
Schools
Elementary Schools Greenbrier Elementary School
Middle Schools Thomas Middle School
High Schools Buffalo Grove High School
School District 25, 25, 214
Others
HOA Fee Include Insurance, Exterior Maintenance, Lawn Care, Scavenger, Snow Removal
Ownership Condo
Special Listing Condition None
Read Less
© 2024 Listings courtesy of MRED as distributed by MLS GRID. All Rights Reserved.
Bought with David Schwabe • Compass
GET MORE INFORMATION




