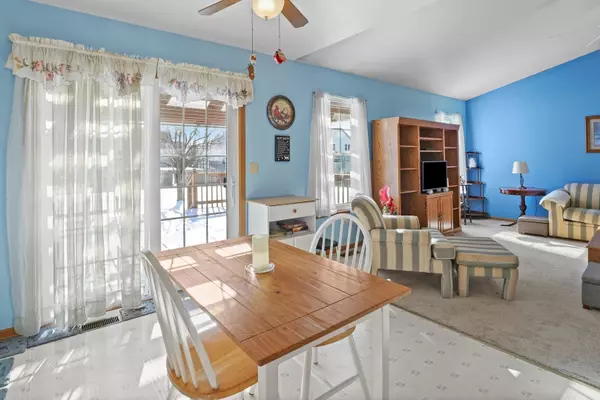For more information regarding the value of a property, please contact us for a free consultation.
4507 W Jonquil Lane Monee, IL 60449
Want to know what your home might be worth? Contact us for a FREE valuation!

Our team is ready to help you sell your home for the highest possible price ASAP
Key Details
Sold Price $275,000
Property Type Single Family Home
Sub Type Detached Single
Listing Status Sold
Purchase Type For Sale
Square Footage 1,900 sqft
Price per Sqft $144
Subdivision Country Meadows
MLS Listing ID 11712496
Sold Date 03/20/23
Style Ranch
Bedrooms 3
Full Baths 2
Year Built 2002
Annual Tax Amount $6,409
Tax Year 2021
Lot Size 0.270 Acres
Lot Dimensions 80X145
Property Description
FIRST TIME TO MARKET - OVERSIZED CORNER LOT - Original owner offers a rarely available Country Meadows 3 BR 2 bath RANCH w/ unfinished basement! Already passed Monee village inspection! This beautiful brick home w/ vaulted ceilings & open concept layout has been lovingly maintained by long time owner. All the big ticket items have been recently replaced; leaving only cosmetic updates for the buyer. ROOF replaced just last year, furnace AND AC just 4 years young, water heater (1 yr), asphalt drive (2022). Besides having a fully accessible layout + convenient main floor laundry, the backyard features a low maintenance composite deck & pergola; just 2 yrs old, plus oversized yard w/ storage shed. Spacious primary suite offers master bath w/ accessible shower; and walk in closet. Ceiling fans in every room! Large unfinished basement (plus a concrete crawl) offers plenty of storage! Water softener & all appliances are included. Home in good shape; selling strictly AS-IS (already passed village inspection). Great home at a great price! Don't wait long!
Location
State IL
County Will
Community Sidewalks, Street Lights, Street Paved
Rooms
Basement Partial
Interior
Interior Features Vaulted/Cathedral Ceilings, First Floor Bedroom, First Floor Laundry, First Floor Full Bath, Walk-In Closet(s)
Heating Natural Gas, Forced Air
Cooling Central Air
Fireplace N
Appliance Range, Microwave, Dishwasher, Refrigerator, Washer, Dryer, Water Softener Owned
Exterior
Exterior Feature Deck
Parking Features Attached
Garage Spaces 2.0
View Y/N true
Roof Type Asphalt
Building
Lot Description Corner Lot, Sidewalks
Story 1 Story
Foundation Concrete Perimeter
Sewer Public Sewer
Water Public
New Construction false
Schools
School District 201U, 201U, 201U
Others
HOA Fee Include None
Ownership Fee Simple
Special Listing Condition None
Read Less
© 2024 Listings courtesy of MRED as distributed by MLS GRID. All Rights Reserved.
Bought with Katherine Ryan • Real People Realty
GET MORE INFORMATION




