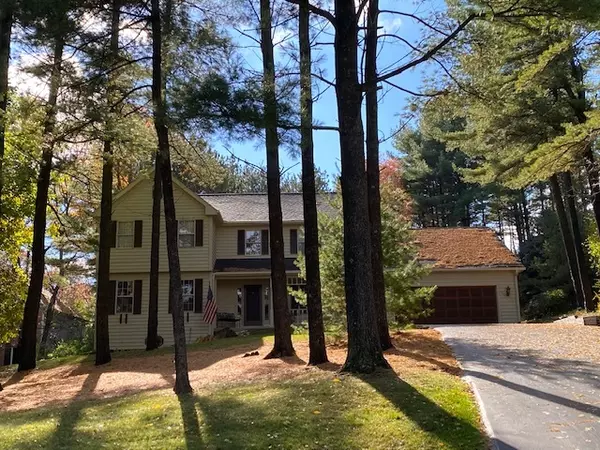For more information regarding the value of a property, please contact us for a free consultation.
3909 Wyndwood Drive Crystal Lake, IL 60014
Want to know what your home might be worth? Contact us for a FREE valuation!

Our team is ready to help you sell your home for the highest possible price ASAP
Key Details
Sold Price $490,000
Property Type Single Family Home
Sub Type Detached Single
Listing Status Sold
Purchase Type For Sale
Square Footage 3,256 sqft
Price per Sqft $150
Subdivision Wyndwood
MLS Listing ID 11669017
Sold Date 03/31/23
Style Traditional
Bedrooms 4
Full Baths 2
Half Baths 1
Year Built 1988
Annual Tax Amount $10,503
Tax Year 2021
Lot Size 1.250 Acres
Lot Dimensions 137 X 357 X 153 X 382
Property Description
Beautiful home located in the desirable Wyndwood subdivision. This property is situated on a very private 1.25 acre professionally landscaped lot set among the pines. Large gracious rooms and a great layout will greet you when you enter the 2 story foyer. Huge living room opens to the large family room which features a wet bar, a cozy fireplace and sliders out to the beautiful 3 season room which overlooks the gorgeous backyard. Eat-in kitchen opens to the family room and features white cabinets hardwood floors, a convenient desk area and sliders out to the deck. First floor laundry room with sink off of the kitchen has a door for convenient access to the backyard. Nice large dining room off of the kitchen with hardwood floors and custom ceiling design. Upstairs you will find the large primary bedroom with a spacious walk-in closet plus the huge ensuite bath which has been updated with a double glass shower, extra closet space for shoes, sweaters, or a possible make-up area and the tall vanity has double sinks. 3 additional nice sized bedrooms all with ample closet space plus a hall bath with double sinks and a tub/shower completes the upstairs. In the lower level you will find a large rec room area with a fireplace and English windows--great spot for teens or extra space for family fun! The lower level also features a large open office area with a closet. The unfinished part of the basement is organized and great for storage. The backyard features tiered landscaping to enjoy a fire pit and seating options. The 2 1/2 car garage has a deep stall for a possible 3rd car. The exterior was recently painted (summer 2022), home has a newer roof (summer 2021). Seller installed a tankless hot water heater and a whole house water filter plus a reverse osmosis system. The 5 acre Wyndwood Park is right down the street and has tennis/pickle ball courts, basketball a fun playground area plus an open playing field. This beautiful home has been much enjoyed and lovingly maintained it is neutral and move-in ready. Come and check it out!
Location
State IL
County Mc Henry
Community Park, Tennis Court(S), Street Paved
Rooms
Basement Full, English
Interior
Interior Features Bar-Wet
Heating Natural Gas, Forced Air
Cooling Central Air
Fireplaces Number 2
Fireplaces Type Wood Burning, Gas Log, Gas Starter
Fireplace Y
Appliance Microwave, Dishwasher, Refrigerator, Washer, Dryer, Disposal, Stainless Steel Appliance(s), Cooktop, Built-In Oven, Water Purifier Owned
Laundry Sink
Exterior
Exterior Feature Deck, Patio
Garage Attached
Garage Spaces 2.5
Waterfront false
View Y/N true
Roof Type Asphalt
Building
Lot Description Landscaped, Wooded
Story 2 Stories
Foundation Concrete Perimeter
Sewer Septic-Private
Water Private Well
New Construction false
Schools
Middle Schools Hannah Beardsley Middle School
High Schools Prairie Ridge High School
School District 47, 47, 155
Others
HOA Fee Include None
Ownership Fee Simple
Special Listing Condition None
Read Less
© 2024 Listings courtesy of MRED as distributed by MLS GRID. All Rights Reserved.
Bought with Renee Clark • @properties Christie's International Real Estate
GET MORE INFORMATION




