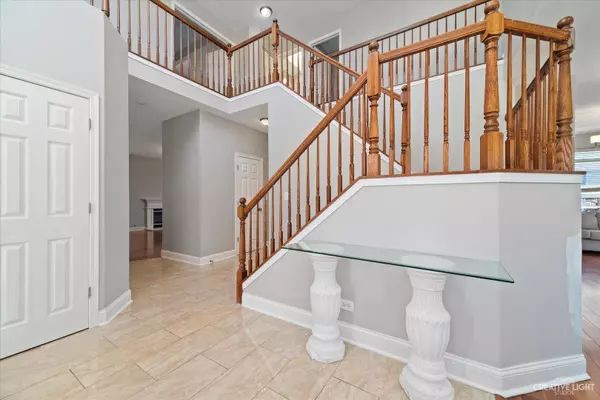For more information regarding the value of a property, please contact us for a free consultation.
2710 Stonebridge Drive Plainfield, IL 60586
Want to know what your home might be worth? Contact us for a FREE valuation!

Our team is ready to help you sell your home for the highest possible price ASAP
Key Details
Sold Price $405,700
Property Type Single Family Home
Sub Type Detached Single
Listing Status Sold
Purchase Type For Sale
Square Footage 2,840 sqft
Price per Sqft $142
Subdivision Clearwater Springs
MLS Listing ID 11475156
Sold Date 05/01/23
Bedrooms 5
Full Baths 2
Half Baths 1
HOA Fees $20/ann
Year Built 2003
Annual Tax Amount $7,916
Tax Year 2021
Lot Size 8,276 Sqft
Lot Dimensions 67 X 124
Property Description
Big and beautiful, WOW! This gorgeous two-story home is nearly 2900 sq ft plus a large unfinished basement and has a proper 5 bedrooms on the 2nd level! Perfect for multi-generational living. 2 full and 1 half bathrooms plus roughed-in plumbing in basement. As you walk in, you are greeted by a spacious two-story entry with grand chandelier. Beautiful Brazilian cherry hardwood floors through the main level living areas and gleaming tile in kitchen! Whole house recently painted in modern neutral color. The formal living room is large enough for a big gathering and connects to the formal dining room with bay window, with plenty of room for everyone to sit together. Kitchen features 42" cherry cabinets, tile backsplash, and stainless steel appliances. Family room is roomy with a lovely fireplace for cozy winter nights. Lots of windows flood the home with natural light. Large mudroom/laundry on first floor, perfect for adding some cubbies for backpacks and coats. Upstairs holds 5 bedrooms, all of which are ample-sized. The master suite is spacious and private, with separate tub and shower and large walk-in closet. The unfinished basement is ready for you to turn it into a home theater room or rec room. Plenty of room in the crawlspace for storage. Outside, the oversized concrete patio accommodates a large table and chairs. The backyard is large enough for letting the dog run around or playing a big game of soccer. Great location: walk to elementary school, just minutes from all the shopping and amenities on Route 59! Book your showing now before this one is gone!
Location
State IL
County Will
Community Curbs, Sidewalks, Street Lights, Street Paved
Rooms
Basement Full
Interior
Interior Features Vaulted/Cathedral Ceilings, Skylight(s)
Heating Natural Gas, Forced Air
Cooling Central Air
Fireplaces Number 1
Fireplace Y
Appliance Range, Dishwasher, Refrigerator, Dryer, Disposal
Laundry Gas Dryer Hookup, Electric Dryer Hookup, Laundry Closet
Exterior
Exterior Feature Patio, Storms/Screens
Garage Attached
Garage Spaces 2.0
Waterfront false
View Y/N true
Roof Type Asphalt
Building
Story 2 Stories
Foundation Concrete Perimeter
Sewer Public Sewer
Water Public
New Construction false
Schools
Elementary Schools Meadow View Elementary School
Middle Schools Aux Sable Middle School
High Schools Plainfield South High School
School District 202, 202, 202
Others
HOA Fee Include Other
Ownership Fee Simple w/ HO Assn.
Special Listing Condition None
Read Less
© 2024 Listings courtesy of MRED as distributed by MLS GRID. All Rights Reserved.
Bought with Cristina Gutierrez • Keller Williams Realty Ptnr,LL
GET MORE INFORMATION




