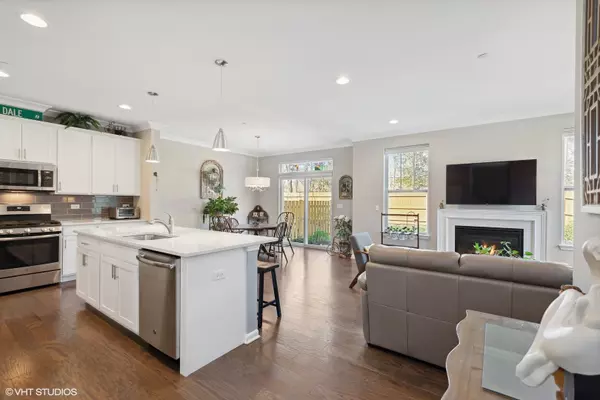For more information regarding the value of a property, please contact us for a free consultation.
3260 N Heritage Lane Arlington Heights, IL 60004
Want to know what your home might be worth? Contact us for a FREE valuation!

Our team is ready to help you sell your home for the highest possible price ASAP
Key Details
Sold Price $530,000
Property Type Townhouse
Sub Type Townhouse-2 Story
Listing Status Sold
Purchase Type For Sale
Square Footage 2,650 sqft
Price per Sqft $200
Subdivision Lexington Heritage
MLS Listing ID 11777534
Sold Date 07/28/23
Bedrooms 3
Full Baths 3
Half Baths 1
HOA Fees $306/mo
Year Built 2019
Annual Tax Amount $9,555
Tax Year 2021
Lot Dimensions 30.5 X 69.75 X 30.5 X 69.75
Property Sub-Type Townhouse-2 Story
Property Description
Luxury Living in the Northwest suburbs, welcome to Lexington Heritage! The Summit Plan End Unit two story townhome boasts an open and airy floor plan with a full and deep finished basement and a partially fenced in backyard. Extensive upgrades were put into this townhome. Kitchen upgrades include cabinets with soft close doors and drawers, stainless steel appliances, quartz countertops, an eating area and a breakfast bar. Upscale 5" wide hardwood flooring flows from the foyer, through the main level and up the wide staircase to the second floor including the landing. Cabinetry upgrades run through the 3 full baths from the primary, 2nd level full bath and lower level full bath. Custom 'Closets by Design' fixtures for maximum storage. Second level laundry room with full size washer and dryer. Ultra convenient cordless top down/bottom up blinds can be found throughout the home. Meticulously maintained property. Oversized finished 2 car garage with shelving. This Arlington Heights location is 10 minutes from your choice of two commuter train stations and three minutes from route 53.
Location
State IL
County Cook
Rooms
Basement Full
Interior
Interior Features Vaulted/Cathedral Ceilings, Hardwood Floors, Second Floor Laundry, Laundry Hook-Up in Unit, Walk-In Closet(s)
Heating Natural Gas
Cooling Central Air
Fireplaces Number 1
Fireplaces Type Gas Log, Gas Starter
Fireplace Y
Appliance Range, Microwave, Dishwasher, High End Refrigerator, Washer, Dryer, Disposal, Stainless Steel Appliance(s)
Exterior
Exterior Feature Patio
Parking Features Attached
Garage Spaces 2.0
View Y/N true
Roof Type Asphalt
Building
Foundation Concrete Perimeter
Sewer Public Sewer
Water Lake Michigan
New Construction false
Schools
Elementary Schools J W Riley Elementary School
Middle Schools Jack London Middle School
High Schools Buffalo Grove High School
School District 21, 21, 214
Others
Pets Allowed Cats OK, Dogs OK
HOA Fee Include Insurance, Exterior Maintenance, Lawn Care, Snow Removal
Ownership Fee Simple w/ HO Assn.
Special Listing Condition None
Read Less
© 2025 Listings courtesy of MRED as distributed by MLS GRID. All Rights Reserved.
Bought with Marcia Mack • Baird & Warner



