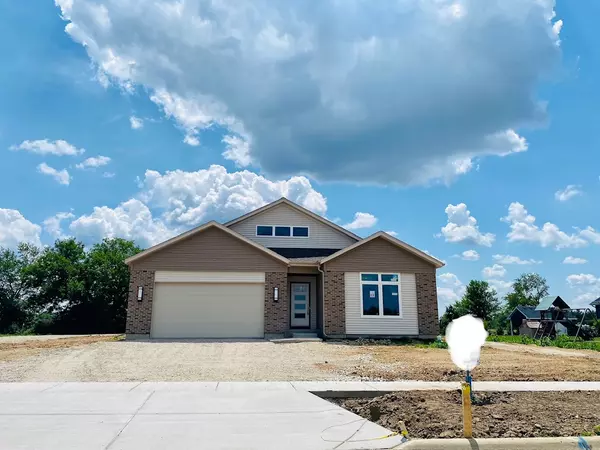For more information regarding the value of a property, please contact us for a free consultation.
2203 Truman Trail Mchenry, IL 60051
Want to know what your home might be worth? Contact us for a FREE valuation!

Our team is ready to help you sell your home for the highest possible price ASAP
Key Details
Sold Price $485,414
Property Type Single Family Home
Sub Type Detached Single
Listing Status Sold
Purchase Type For Sale
Square Footage 1,887 sqft
Price per Sqft $257
Subdivision Liberty Trails
MLS Listing ID 11783704
Sold Date 08/01/23
Style Ranch
Bedrooms 2
Full Baths 2
HOA Fees $13/ann
Year Built 2023
Tax Year 2022
Lot Size 0.470 Acres
Lot Dimensions 95.75X172.97X105X172.97
Property Description
Sold Before Processing - New Under Construction - Floor Plan Under Additional Information Tab. This is the Grant Model Elevation B on Homesite 63. This Floor Plan has 2 Bedrooms, 2 Full Baths, Plus a Study/Office and a 2 car garage. Additional Options and Upgrades available. Final Price determined upon completion. This builder has more homesites and floor plans to chose from. Great builder to work with!
Location
State IL
County Mc Henry
Community Park, Curbs, Sidewalks, Street Lights, Street Paved
Rooms
Basement Full
Interior
Interior Features First Floor Bedroom, First Floor Laundry, First Floor Full Bath, Walk-In Closet(s), Ceiling - 9 Foot, Some Carpeting
Heating Natural Gas, Forced Air
Cooling Central Air
Fireplace N
Appliance Range, Dishwasher, Disposal
Laundry Gas Dryer Hookup
Exterior
Exterior Feature Storms/Screens
Garage Attached
Garage Spaces 2.0
Waterfront false
View Y/N true
Roof Type Asphalt
Building
Story 1 Story
Foundation Concrete Perimeter
Sewer Public Sewer
Water Public
New Construction true
Schools
Elementary Schools Hilltop Elementary School
Middle Schools Mchenry Middle School
School District 15, 15, 156
Others
HOA Fee Include Insurance
Ownership Fee Simple w/ HO Assn.
Special Listing Condition None
Read Less
© 2024 Listings courtesy of MRED as distributed by MLS GRID. All Rights Reserved.
Bought with Joy Pyszka • Berkshire Hathaway HomeServices Starck Real Estate
GET MORE INFORMATION



