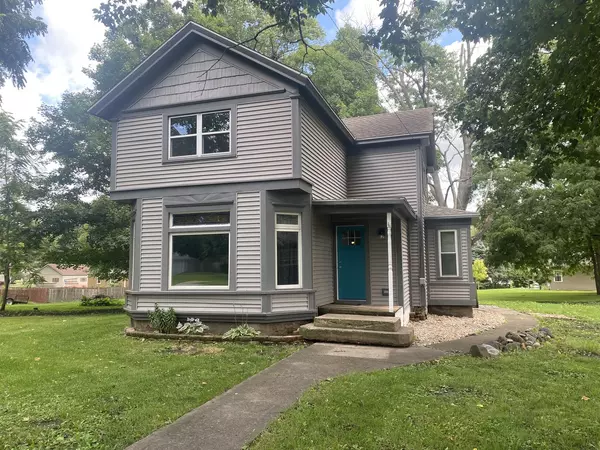For more information regarding the value of a property, please contact us for a free consultation.
405 S Main Street Lamoille, IL 61330
Want to know what your home might be worth? Contact us for a FREE valuation!

Our team is ready to help you sell your home for the highest possible price ASAP
Key Details
Sold Price $122,000
Property Type Single Family Home
Sub Type Detached Single
Listing Status Sold
Purchase Type For Sale
Square Footage 1,324 sqft
Price per Sqft $92
MLS Listing ID 11831942
Sold Date 09/06/23
Bedrooms 3
Full Baths 2
Annual Tax Amount $1,445
Tax Year 2022
Lot Dimensions 40X132X84X265
Property Sub-Type Detached Single
Property Description
Beautiful older home on large lot shaded by walnut trees on south side, and a very handy semi-circle drive in front of the home. Come into the home thru the old style foyer large enough for coats and boots, then thru another door to the open dining room with a box bay window perfect for your gardening fix during colder months! The front room has the original stained glass window that has been enjoyed by many generations before you! You will love the huge kitchen with a big island and plenty of space for a farm table and chairs. The large laundry room is just off the kitchen and will be so welcomed by all that have to wash their own laundry with the ease of it being on the first floor! SGD's lead to the expansive south porch and yard. Coming back into the kitchen and going to the back of the home, there is a full bath, and a main floor BDR with a large closet! Go back to the dining room and up the generously wide stairs and tour the 2 BDR's and large bath. The front facing BDR has 2 closets and a wonderful feel facing the west, also a door into the nice bathroom. The 3rd BDR is nice sized and faces south. Property is being sold AS-IS, cash or conventional only. There are 2 parcel numbers, 05-24-476-001 and 05-24-429-005.
Location
State IL
County Bureau
Community Park, Curbs, Sidewalks, Street Lights, Street Paved
Rooms
Basement Partial
Interior
Interior Features First Floor Bedroom, First Floor Laundry, First Floor Full Bath, Walk-In Closet(s), Open Floorplan, Separate Dining Room, Pantry
Heating Natural Gas
Cooling None
Fireplace N
Laundry Gas Dryer Hookup, Electric Dryer Hookup
Exterior
Exterior Feature Porch
View Y/N true
Roof Type Asphalt
Building
Lot Description Irregular Lot
Story 2 Stories
Foundation Brick/Mortar
Sewer Septic-Private
Water Public
New Construction false
Schools
School District 303, 303, 303
Others
HOA Fee Include None
Ownership Fee Simple
Special Listing Condition None
Read Less
© 2025 Listings courtesy of MRED as distributed by MLS GRID. All Rights Reserved.
Bought with Sally Corrigan • Homestead Realty



