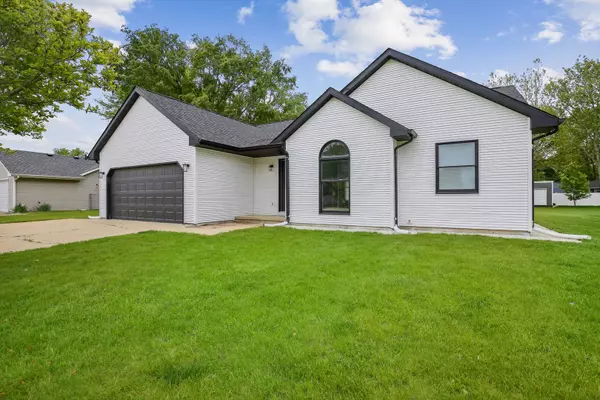For more information regarding the value of a property, please contact us for a free consultation.
2704 Somerset Drive Urbana, IL 61802
Want to know what your home might be worth? Contact us for a FREE valuation!

Our team is ready to help you sell your home for the highest possible price ASAP
Key Details
Sold Price $260,000
Property Type Single Family Home
Sub Type Detached Single
Listing Status Sold
Purchase Type For Sale
Square Footage 1,489 sqft
Price per Sqft $174
Subdivision Somerset
MLS Listing ID 11832085
Sold Date 12/15/23
Style Ranch
Bedrooms 3
Full Baths 2
Year Built 1998
Annual Tax Amount $4,979
Tax Year 2022
Lot Size 0.330 Acres
Lot Dimensions 85 X 169
Property Description
Welcome to this stunning, fully remodeled home in Urbana, IL! With high-end finishes throughout, this property was built in 1998 and has undergone an extensive transformation from the exterior to the interior. This home offers 3 bedrooms, 2 bathrooms, and a 2-car garage with 1,489 square feet of living space. As you step inside, you'll immediately be captivated by the beautiful flooring, paint and modern color schemes. The floorplan layout was changed to enhance the open living space and natural light. The kitchen has new cabinets, stainless steel appliances, modern fixtures, an abundance of cabinet space and granite countertops. The main bedroom has a large remodeled bathroom with double vanity granite countertops, beautiful fixtures and a tile walk-in shower. The living room grants access to the backyard where you will find a wood deck overlooking the large yard. Schedule your private showing today.
Location
State IL
County Champaign
Community Curbs, Sidewalks, Street Paved
Rooms
Basement None
Interior
Interior Features First Floor Bedroom, First Floor Laundry, First Floor Full Bath
Heating Natural Gas
Cooling Central Air
Fireplace Y
Appliance Range, Microwave, Dishwasher, Refrigerator, Stainless Steel Appliance(s)
Laundry In Unit
Exterior
Exterior Feature Deck
Garage Attached
Garage Spaces 2.0
View Y/N true
Roof Type Asphalt
Building
Story 1 Story
Foundation Block, Concrete Perimeter
Sewer Public Sewer
Water Public
New Construction false
Schools
Elementary Schools Dr. Preston L. Williams Jr. Elem
Middle Schools Urbana Middle School
High Schools Urbana High School
School District 116, 116, 116
Others
HOA Fee Include None
Ownership Fee Simple
Special Listing Condition None
Read Less
© 2024 Listings courtesy of MRED as distributed by MLS GRID. All Rights Reserved.
Bought with Kassie Hobbs • RE/MAX REALTY ASSOCIATES-CHA
GET MORE INFORMATION




