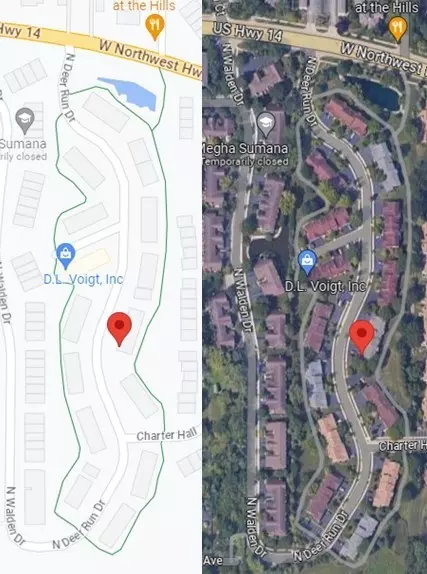For more information regarding the value of a property, please contact us for a free consultation.
631 N Deer Run Drive #5B12 Palatine, IL 60067
Want to know what your home might be worth? Contact us for a FREE valuation!

Our team is ready to help you sell your home for the highest possible price ASAP
Key Details
Sold Price $220,000
Property Type Condo
Sub Type Manor Home/Coach House/Villa
Listing Status Sold
Purchase Type For Sale
Square Footage 1,000 sqft
Price per Sqft $220
Subdivision Deer Run
MLS Listing ID 11874495
Sold Date 10/13/23
Bedrooms 2
Full Baths 1
HOA Fees $196/mo
Year Built 1986
Annual Tax Amount $2,735
Tax Year 2021
Lot Dimensions COMMON
Property Description
Beautiful 2 BR ground floor condo in Pet Friendly Deer Run. Enter through a completely refreshed common foyer with new paint, carpet and light fixtures. Enjoy the welcoming Living Room/Dining Room combo that has new wood laminate floors and a wood burning fireplace. New side by side double sliding doors that lead to your patio and open space with access to a walking path that wraps around the subdivision. All the electrical outlets and switches have been replaced as well as new light fixtures. The Kitchen includes a pantry for lots of extra storage. Two nice size bedrooms with new windows and new carpeting. The primary BR has a walk-in closet and direct access to the bathroom. Newer Furnace and A/C. Full size W/D in the unit. This condo has a 1 car garage with extra storage space as well as room for 2 cars on the driveway. Close to all downtown Palatine has to offer including shopping, bars, restaurants and the Metra train station. Nothing to do but move in!
Location
State IL
County Cook
Rooms
Basement None
Interior
Interior Features Wood Laminate Floors, First Floor Bedroom, First Floor Laundry, First Floor Full Bath, Laundry Hook-Up in Unit
Heating Natural Gas, Forced Air
Cooling Central Air
Fireplaces Number 1
Fireplaces Type Wood Burning
Fireplace Y
Appliance Range, Microwave, Dishwasher, Refrigerator, Washer, Dryer, Disposal
Laundry In Unit
Exterior
Exterior Feature Patio, Storms/Screens
Parking Features Attached
Garage Spaces 1.0
View Y/N true
Roof Type Asphalt
Building
Lot Description Landscaped
Foundation Concrete Perimeter
Sewer Public Sewer
Water Lake Michigan
New Construction false
Schools
Elementary Schools Gray M Sanborn Elementary School
Middle Schools Walter R Sundling Junior High Sc
High Schools Palatine High School
School District 15, 15, 211
Others
Pets Allowed Cats OK, Dogs OK
HOA Fee Include Insurance, Lawn Care, Snow Removal
Ownership Condo
Special Listing Condition None
Read Less
© 2024 Listings courtesy of MRED as distributed by MLS GRID. All Rights Reserved.
Bought with Julia Alexander • Keller Williams North Shore West
GET MORE INFORMATION




