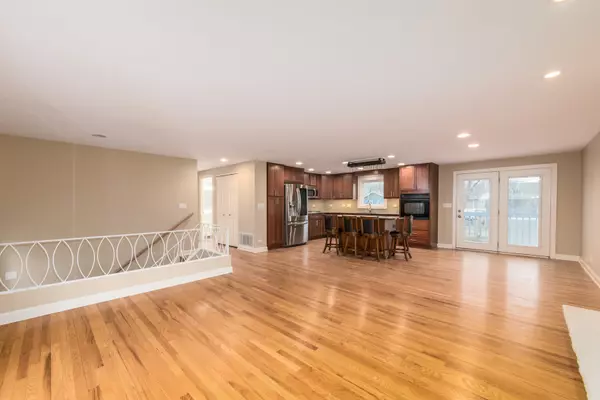For more information regarding the value of a property, please contact us for a free consultation.
1906 Concordia Lane Schaumburg, IL 60193
Want to know what your home might be worth? Contact us for a FREE valuation!

Our team is ready to help you sell your home for the highest possible price ASAP
Key Details
Sold Price $415,000
Property Type Single Family Home
Sub Type Detached Single
Listing Status Sold
Purchase Type For Sale
Square Footage 1,470 sqft
Price per Sqft $282
Subdivision Weathersfield
MLS Listing ID 11949990
Sold Date 01/26/24
Bedrooms 4
Full Baths 2
Half Baths 1
Year Built 1969
Annual Tax Amount $7,219
Tax Year 2022
Lot Size 10,890 Sqft
Lot Dimensions 108X79X82X41X95
Property Description
Great location in the Schaumburg H.S. district! Located on a quiet street, this Spacious 4 bedroom, 2-1/2 bath home has a tastefully updated interior. Features include generously-sized open-concept kitchen, dining and living room area with large island, granite countertops and hardwood floors. Newer LG refrigerator and microwave with Whirlpool cooktop. Four sizeable bedrooms, all located on the upper level, master bedroom with ensuite and double closets. Both upper-level bathrooms include updated quartz countertops, new vanities and tile flooring. Lower level is fully finished with huge family room, fireplace, half bathroom and patio walkout. Utility room has LG Ultra Large Capacity Washer and Steam-dryer. Large fenced yard with ample-sized patio, deck and storage shed. Extra-wide driveway leads to oversized 2 car garage with plenty of storage and large workspace areas. Updated energy-saving features include Bosch Tankless Hot Water Heater and LG InstaView Fridge. Located in the popular Weathersfield neighborhood, you'll have easy access to Schaumburg's restaurants, parks, Woodfield Mall, expressways, and excellent schools, including the highly-rated Schaumburg H.S.
Location
State IL
County Cook
Community Curbs, Sidewalks, Street Lights, Street Paved
Rooms
Basement Partial, Walkout
Interior
Interior Features Hardwood Floors, Open Floorplan, Granite Counters
Heating Natural Gas, Forced Air
Cooling Central Air, Electric
Fireplaces Number 2
Fireplaces Type Wood Burning
Fireplace Y
Appliance Range, Microwave, Dishwasher, High End Refrigerator, Washer, Dryer, Disposal, Gas Cooktop
Laundry Gas Dryer Hookup, Sink
Exterior
Exterior Feature Deck, Patio
Garage Attached
Garage Spaces 2.5
Waterfront false
View Y/N true
Roof Type Asphalt
Building
Lot Description Fenced Yard
Story Raised Ranch
Foundation Concrete Perimeter
Sewer Public Sewer
Water Public
New Construction false
Schools
Elementary Schools Campanelli Elementary School
Middle Schools Jane Addams Junior High School
High Schools Schaumburg High School
School District 54, 54, 211
Others
HOA Fee Include None
Ownership Fee Simple
Special Listing Condition None
Read Less
© 2024 Listings courtesy of MRED as distributed by MLS GRID. All Rights Reserved.
Bought with Christian Castro • Keller Williams ONEChicago
GET MORE INFORMATION




