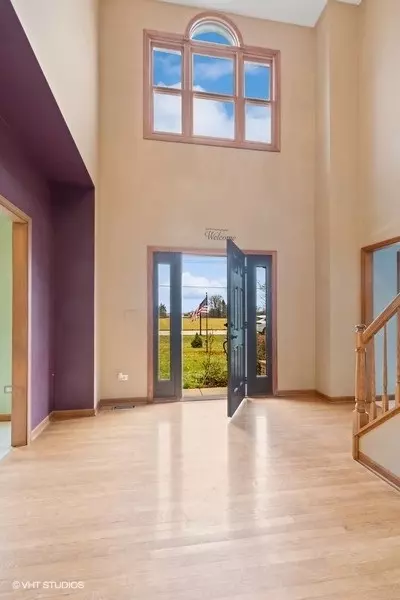For more information regarding the value of a property, please contact us for a free consultation.
10006 LAKEWOOD Road Lakewood, IL 60014
Want to know what your home might be worth? Contact us for a FREE valuation!

Our team is ready to help you sell your home for the highest possible price ASAP
Key Details
Sold Price $470,000
Property Type Single Family Home
Sub Type Detached Single
Listing Status Sold
Purchase Type For Sale
Square Footage 2,825 sqft
Price per Sqft $166
Subdivision Turnberry
MLS Listing ID 11940892
Sold Date 01/29/24
Style Colonial
Bedrooms 4
Full Baths 2
Half Baths 1
Year Built 1994
Annual Tax Amount $8,891
Tax Year 2022
Lot Size 0.658 Acres
Lot Dimensions 155X185
Property Description
Welcome to the epitome of luxury living in the highly sought-after Turnberries of Lakewood. This exquisite 4-bedrooms plus office or possible 1st floor bedroom would make this home a 5 bedroom home! 2.5-bath, 2-story creates a residence with a harmonious blend of elegance and comfort, situated on a sprawling 3/4 acre lot. As you approach, the curb appeal is immediately apparent with professional landscaping and mature trees providing a sense of seclusion and privacy. The absence of neighbors across the street ensures uninterrupted, breathtaking views, making this home a serene retreat. Step inside, and you'll be greeted by an open floor plan that seamlessly connects the family room, kitchen and formal dining room, creating a welcoming and spacious ambiance. The extra-large Family Room is adorned with a fireplace, offering a cozy and inviting space for gatherings or relaxation. The heart of this home lies in the large Gourmet kitchen, featuring hardwood floors, granite counters, an island, and a pantry. Perfect for both everyday meals and entertaining, this kitchen is a chef's delight. The second floor boasts a generously sized Owner's Suite, providing a private sanctuary. Three additional large bedrooms offer comfort and flexibility for family or guests. The HUGE full finished basement with a Rec Room provides even more space for entertainment, hobbies, or relaxation. Step outside onto the large deck, where you'll find the perfect setting for outdoor enjoyment. The expansive firepit area is ideal for cool evenings, surrounded by the lush landscape and mature trees that create a sense of tranquility. Situated in proximity to Crystal Lake's beautiful beaches, this home offers not just a residence but a lifestyle. The newer roof and mechanicals provide peace of mind and underline the commitment to quality in every aspect of this exceptional property. Don't miss the opportunity to make this dream home yours!
Location
State IL
County Mc Henry
Rooms
Basement Full
Interior
Interior Features Hardwood Floors, In-Law Arrangement, First Floor Laundry, Walk-In Closet(s), Separate Dining Room
Heating Natural Gas, Forced Air
Cooling Central Air
Fireplaces Number 1
Fireplaces Type Wood Burning, Gas Starter
Fireplace Y
Appliance Double Oven, Microwave, Dishwasher, Refrigerator, Washer, Dryer, Disposal
Exterior
Exterior Feature Deck, Fire Pit
Garage Attached
Garage Spaces 3.0
Waterfront false
View Y/N true
Roof Type Asphalt
Building
Lot Description Landscaped, Mature Trees
Story 2 Stories
Foundation Concrete Perimeter
Sewer Public Sewer
Water Community Well
New Construction false
Schools
Elementary Schools West Elementary School
Middle Schools Richard F Bernotas Middle School
High Schools Crystal Lake Central High School
School District 47, 47, 155
Others
HOA Fee Include None
Ownership Fee Simple
Special Listing Condition None
Read Less
© 2024 Listings courtesy of MRED as distributed by MLS GRID. All Rights Reserved.
Bought with Lance Kammes • RE/MAX Suburban
GET MORE INFORMATION




