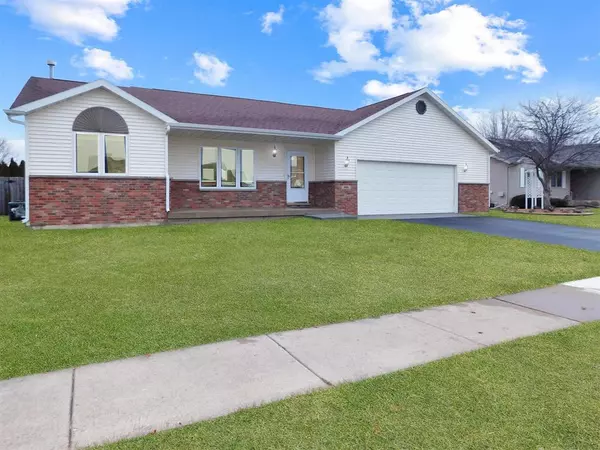For more information regarding the value of a property, please contact us for a free consultation.
2805 Mary Street Belvidere, IL 61008
Want to know what your home might be worth? Contact us for a FREE valuation!

Our team is ready to help you sell your home for the highest possible price ASAP
Key Details
Sold Price $299,500
Property Type Single Family Home
Sub Type Detached Single
Listing Status Sold
Purchase Type For Sale
Square Footage 2,800 sqft
Price per Sqft $106
Subdivision Clines Ford
MLS Listing ID 11959190
Sold Date 02/09/24
Style Ranch
Bedrooms 4
Full Baths 3
Year Built 2006
Annual Tax Amount $5,564
Tax Year 2022
Lot Size 9,583 Sqft
Lot Dimensions 80X125X80X125
Property Description
This spacious open great room ranch features a split bedroom floor plan and a fully finished lower level providing a total of 2800 square feet of finished living space! The layout is ideal with a completely open living, dining and kitchen spaces including access to the patio and privacy fenced back yard. The kitchen is set to go with all stainless steel appliances including a gas stove, dishwasher, refrigerator and microwave. Plenty of counter space is bright with upgraded lighting and a beautiful oversized white subway tiled backsplash! Additional work space is provided with an island and breakfast bar. A pantry closet is perfect for food storage and a formal dining space will fit a good-sized table. Both the kitchen and great room boast an open airy feel with cathedral ceilings and gorgeous hardwood flooring. The tiled main floor laundry room is complete with washer and dryer and conveniently located just off the kitchen. Take some time to relax, a roomy main bedroom suite is complete with a new cozy carpet in the bedroom and a newly upgraded private bathroom featuring tile surround, a large walk in shower, double sink and whirlpool tub plus an on-trend hexagon tile flooring and a linen closet for plenty of towel storage. Two additional main floor bedrooms include new flooring, fresh paint and ample closet storage. An adjacent full bathroom is complete with tub and shower plus an upgraded new tile flooring. A beautifully finished lower level provides tons of additional living space including a large fourth bedroom with a window and big closet. A huge family room is complete with an egress window and French doors that lead into an office with a big walk in closet. A new lower level bathroom features a huge tiled walk in rain shower and glass door plus a linen closet for storage. This wonderful well-kept home is neat and clean featuring fresh paint and all neutral decor throughout. Enjoy the outdoors this home features a big front porch and privacy fenced back yard. Perfect to entertain with a big concrete patio, the open yard space is ideal for sports and activities. After a long day just relax in the privacy of your own back yard! The driveway has been replaced along with a new sidewalk and concrete pad. The Belvidere community offers so much! You will truly love this charming historic small town, take a stroll downtown and enjoy beautiful murals, quaint shops, restaurants, pubs and services! Join in on so many fun activities, sporting events and the great outdoors in the parks throughout the year. Quick access onto I90 into Chicago and the suburbs along with Rt 20, Rt 2 and Rt 251.
Location
State IL
County Boone
Community Curbs, Sidewalks, Street Paved
Rooms
Basement Full
Interior
Interior Features Vaulted/Cathedral Ceilings, Hardwood Floors, First Floor Bedroom, First Floor Laundry, First Floor Full Bath, Walk-In Closet(s)
Heating Natural Gas, Forced Air
Cooling Central Air
Fireplace Y
Appliance Range, Microwave, Dishwasher, Refrigerator, Washer, Dryer, Disposal, Stainless Steel Appliance(s)
Exterior
Exterior Feature Patio
Parking Features Attached
Garage Spaces 2.0
View Y/N true
Roof Type Asphalt
Building
Lot Description Fenced Yard, Rear of Lot
Story 1 Story
Sewer Public Sewer
Water Public
New Construction false
Schools
Elementary Schools Washington Elementary School
Middle Schools Belvidere South Middle School
High Schools Belvidere High School
School District 100, 100, 100
Others
HOA Fee Include None
Ownership Fee Simple
Special Listing Condition None
Read Less
© 2024 Listings courtesy of MRED as distributed by MLS GRID. All Rights Reserved.
Bought with Carl Burse • Century 21 Pride Realty
GET MORE INFORMATION




