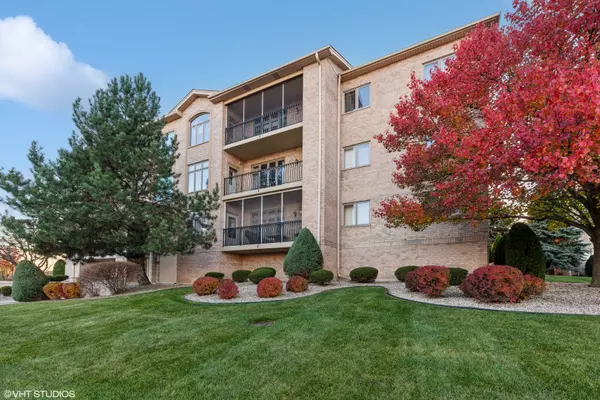For more information regarding the value of a property, please contact us for a free consultation.
18350 Pine Ridge Drive #3B Tinley Park, IL 60477
Want to know what your home might be worth? Contact us for a FREE valuation!

Our team is ready to help you sell your home for the highest possible price ASAP
Key Details
Sold Price $237,500
Property Type Condo
Sub Type Condo,Low Rise (1-3 Stories)
Listing Status Sold
Purchase Type For Sale
Square Footage 1,800 sqft
Price per Sqft $131
Subdivision The Pines
MLS Listing ID 11927524
Sold Date 02/16/24
Bedrooms 2
Full Baths 2
HOA Fees $275/mo
Year Built 2001
Annual Tax Amount $3,992
Tax Year 2022
Lot Dimensions COMMON
Property Description
Luxurious 2-Bedroom, 2-Bath Condo for 55+ Adults Discover the epitome of comfortable living in this stunning penthouse unit in elevator building. This spacious unit boasts large rooms, including a master suite with a walk-in closet and master bath. With the convenience of in-unit laundry, you'll find every detail designed for ease. The living and dining area features a vaulted ceiling, providing an airy and inviting atmosphere. Enjoy the scenic view from the screened balcony, perfect for relaxing or entertaining. The heart of this home is the well-appointed eat-in kitchen, and the in-unit ceramic-tiled entry foyer adds a touch of sophistication. Practicality meets luxury with a garbage chute, ensuring a seamless and convenient disposal process.Experience the convenience of quick closing and possession. The heated garage allows you to go from your car to the elevator to your unit without stepping outside, offering comfort during all seasons. The unit also has ample storage with additional storage areas in parking garage and on screened balcony. This 55+ community provides an ideal setting for a relaxed and secure lifestyle. Don't miss the opportunity for a swift and effortless transition into this refined living space. Schedule your viewing today!
Location
State IL
County Cook
Rooms
Basement None
Interior
Interior Features Vaulted/Cathedral Ceilings, Skylight(s), First Floor Laundry, Laundry Hook-Up in Unit, Storage, Walk-In Closet(s)
Heating Natural Gas, Forced Air
Cooling Central Air
Fireplace N
Appliance Range, Dishwasher, Refrigerator, Washer, Dryer, Disposal
Laundry Gas Dryer Hookup, In Unit
Exterior
Garage Attached
Garage Spaces 1.0
Community Features Elevator(s), Storage, Security Door Lock(s), Elevator(s), Accessible, Intercom
Waterfront false
View Y/N true
Building
Sewer Public Sewer, Sewer-Storm
Water Lake Michigan, Public
New Construction false
Schools
School District 159, 159, 227
Others
Pets Allowed Cats OK, Dogs OK, Size Limit
HOA Fee Include Parking,Insurance,Exterior Maintenance,Lawn Care,Scavenger,Snow Removal
Ownership Condo
Special Listing Condition None
Read Less
© 2024 Listings courtesy of MRED as distributed by MLS GRID. All Rights Reserved.
Bought with Christopher Budz • Realty Executives Elite
GET MORE INFORMATION




