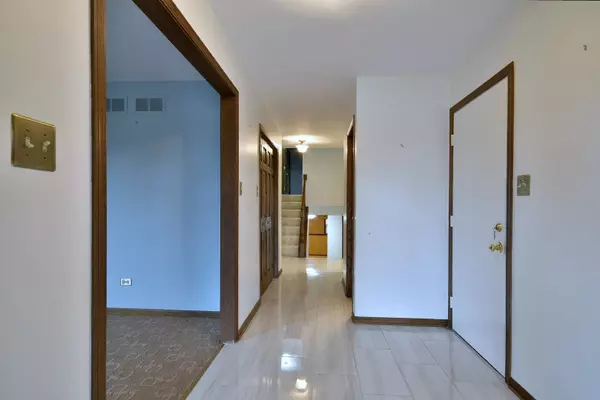For more information regarding the value of a property, please contact us for a free consultation.
1212 Chesham Court Woodridge, IL 60517
Want to know what your home might be worth? Contact us for a FREE valuation!

Our team is ready to help you sell your home for the highest possible price ASAP
Key Details
Sold Price $490,000
Property Type Single Family Home
Sub Type Detached Single
Listing Status Sold
Purchase Type For Sale
Square Footage 3,112 sqft
Price per Sqft $157
Subdivision Farmingdale Village
MLS Listing ID 11955086
Sold Date 02/29/24
Style Quad Level
Bedrooms 4
Full Baths 2
Half Baths 1
Year Built 1987
Annual Tax Amount $8,738
Tax Year 2022
Lot Dimensions 67X133X112X136
Property Description
"Welcome to this charming Gallagher & Henry all-brick Montclare split-level home nestled on a quiet cul-de-sac! Boasting 4 bedrooms and 2 1/2 baths, this meticulously maintained residence offers both comfort and style. The classic all-brick exterior not only adds timeless appeal but also speaks to the durability of this well-constructed home. Step inside to discover a thoughtfully designed interior with a functional split-level layout. The main level welcomes you with a spacious living area, perfect for entertaining guests or relaxing with family. The well-appointed kitchen features ample counter space, all lower cabinets featuring pull out shelves, plus a pantry cabinet also with pull out shelves affording easy access to all your supplies. Also a large dinette area which has access to a beautiful deck. The kitchen makes meal time a joy. Upstairs, you'll find three of the four bedrooms, providing ample space for a growing family. The master bedroom features dual closets and full master bath. Two additional generous sized bedrooms and a hall full bath completes the second level. Lower level greets you with a very spacious family room 24 x 11 with fireplace, 4th bedroom and huge pantry. Traverse down another set of stairs to a beautifully finished sub-basement. This fabulous home affords space for everyone with over 3,000 square feet of finished living space. Outside, enjoy the tranquility of the cul-de-sac location. This property is not just a house; it's a home that has been cherished and cared for over the years. Conveniently located near dining, shopping, and easy commutes you desire." This home combines the best of both worlds - a peaceful retreat and easy access to essential conveniences. Don't miss the opportunity to make this lovely all-brick split-level yours. Schedule a showing today and envision the possibilities that await you in this inviting home!"
Location
State IL
County Du Page
Rooms
Basement Partial
Interior
Heating Natural Gas, Forced Air
Cooling Central Air
Fireplaces Number 1
Fireplaces Type Wood Burning, Gas Starter
Fireplace Y
Appliance Range, Microwave, Dishwasher, Refrigerator, Washer, Dryer, Disposal, Stainless Steel Appliance(s)
Laundry In Unit
Exterior
Exterior Feature Deck, Storms/Screens
Garage Attached
Garage Spaces 2.0
Waterfront false
View Y/N true
Roof Type Asphalt
Building
Story Split Level w/ Sub
Foundation Concrete Perimeter
Sewer Public Sewer
Water Lake Michigan
New Construction false
Schools
Elementary Schools Prairieview Elementary School
Middle Schools Lakeview Junior High School
High Schools South High School
School District 66, 66, 99
Others
HOA Fee Include None
Ownership Fee Simple
Special Listing Condition None
Read Less
© 2024 Listings courtesy of MRED as distributed by MLS GRID. All Rights Reserved.
Bought with Adam McRae • McRae Realty LTD.
GET MORE INFORMATION




