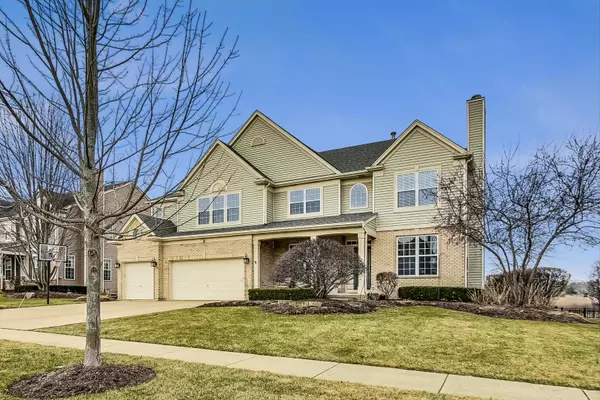For more information regarding the value of a property, please contact us for a free consultation.
1723 Napa Suwe Lane Wauconda, IL 60084
Want to know what your home might be worth? Contact us for a FREE valuation!

Our team is ready to help you sell your home for the highest possible price ASAP
Key Details
Sold Price $632,000
Property Type Single Family Home
Sub Type Detached Single
Listing Status Sold
Purchase Type For Sale
Square Footage 6,349 sqft
Price per Sqft $99
MLS Listing ID 11976731
Sold Date 03/20/24
Bedrooms 5
Full Baths 3
Half Baths 1
HOA Fees $40/ann
Year Built 2004
Annual Tax Amount $14,492
Tax Year 2022
Lot Dimensions 112X90
Property Description
Welcome to luxury living at its finest! This extraordinary Carnegie Model, the largest in Orchard Hills, is a true gem with a rare bonus-an extra bedroom and bath, making it one of the very few in Orchard HIlls to offer such grandeur. Spanning approximately 4400 SF above grade, with an additional 2000 sq ft in the basement, this residence boasts unparalleled elegance and space. Situated in a prime location, the home backs directly onto meticulously maintained retention ponds, scenic walking trails, and the picturesque Lake Napa Suwe. Nature enthusiasts will delight in the abundance of wildlife, from annual visits by Bald Eagles and migrating pelicans to sightings of egrets, herons, kingfishers, owls, osprey, Canadian geese, ducks, swans, and various fish species. The lake provides the perfect backdrop for kayaking or paddleboarding, creating an oasis for relaxation. Privacy reigns supreme as the property has no rear neighbors, offering serene views and captivating orange and pink sunsets. A full English Basement, an additional 2000 SF, features finished flooring, a spacious office with built-in desk and stone walls, wood shelving, and ample storage space. The premium lot, elevated for a stunning view, ensures a dry basement with minimal use of the sump pump. Exterior features include a new roof , metal fencing with a dog run area, raised bed garden boxes, a beautiful flagstone patio, and Trex decking on the main level with a cedar gazebo-perfect for outdoor enjoyment. Mature flowering trees and meticulously landscaped grounds create a picturesque setting, professionally maintained and organically treated. Security and convenience are paramount, with Ring Cameras, an alarm system, and a MyQ app-driven garage door opener. The property is part of the Fremont/Mundelein School District, across the street from Orchard Hills Park, and features a cement driveway for added durability. Inside, the attention to detail continues with the main areas painted in a stylish medium shade of grey, hardwood flooring on the first floor, and Berber carpeting on the second floor. The open concept kitchen boasts a recent remodel (2019) with new maple cabinets, granite countertops, a large eat-on island, and top-of-the-line appliances. The family room, 1st-floor office, and powder room provide stunning lake views, while the living and dining rooms offer a cozy ambiance with fireplaces and ample natural light. The loft, main bedroom suite, and additional bedrooms showcase meticulous design, ensuring comfort and style. This home exudes elegance, from the grand foyer to the remodeled ensuite bathroom with a porcelain clawfoot bathtub. Custom closets, new LVP flooring, and fresh paint throughout add to the home's appeal. Don't miss the chance to call this exquisite property your own-a perfect blend of luxury, comfort, and natural beauty!
Location
State IL
County Lake
Rooms
Basement Full
Interior
Heating Natural Gas, Forced Air
Cooling Central Air
Fireplaces Number 2
Fireplaces Type Gas Starter
Fireplace Y
Appliance Range, Microwave, Dishwasher, Portable Dishwasher, Refrigerator, Washer, Dryer, Disposal
Exterior
Garage Attached
Garage Spaces 3.0
Waterfront true
View Y/N true
Building
Story 3 Stories
Sewer Public Sewer
Water Lake Michigan
New Construction false
Schools
High Schools Mundelein Cons High School
School District 79, 79, 120
Others
HOA Fee Include Other
Ownership Fee Simple w/ HO Assn.
Special Listing Condition None
Read Less
© 2024 Listings courtesy of MRED as distributed by MLS GRID. All Rights Reserved.
Bought with Valerie Campbell • Baird & Warner
GET MORE INFORMATION




