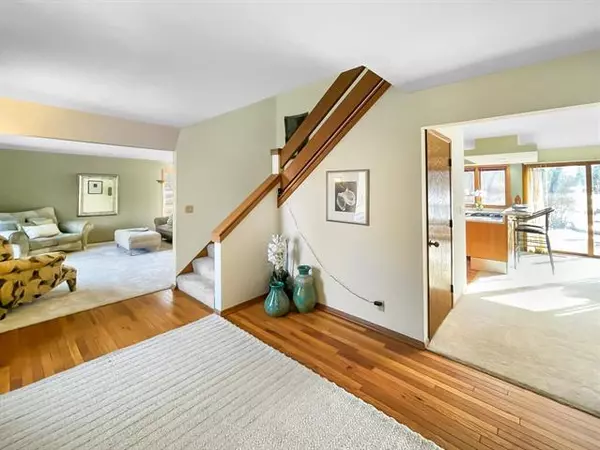For more information regarding the value of a property, please contact us for a free consultation.
433 Regina Lane Belvidere, IL 61008
Want to know what your home might be worth? Contact us for a FREE valuation!

Our team is ready to help you sell your home for the highest possible price ASAP
Key Details
Sold Price $367,000
Property Type Single Family Home
Sub Type Detached Single
Listing Status Sold
Purchase Type For Sale
Square Footage 2,390 sqft
Price per Sqft $153
MLS Listing ID 11998337
Sold Date 04/03/24
Bedrooms 4
Full Baths 3
Year Built 1979
Annual Tax Amount $6,156
Tax Year 2022
Lot Size 0.930 Acres
Lot Dimensions 170X252.45X230X181.59
Property Description
Introducing this spacious 4-bedroom, 3-full bathroom home situated in Belvidere. The upper level boasts 4 generously sized bedrooms and 2 full bathrooms, each adorned with ample closet space. The primary bedroom features a luxurious master bath and a walk-in closet, while the first bedroom is accentuated by elegant French doors. Step into the large foyer entryway with gleaming hardwood floors, providing a warm and welcoming atmosphere. A half bathroom adds convenience to the main level. Indulge in culinary delights within the custom-built kitchen, complete with stainless steel appliances, a breakfast bar, and a built-in China cabinet with custom glass. Additional kitchen items find a home in the pantry, enhancing organization. The cozy living room is enhanced by a wood-burning fireplace and leads to an oversized deck through sliding glass doors. Convenience meets functionality with a first-floor laundry area equipped with a shower, sink, built-in cabinets, and garage door access. Step outside to enjoy the beautifully landscaped yard surrounded by mature trees in a peaceful and secluded neighborhood setting. Entertain effortlessly in the basement's large rec room, perfect for gatherings and leisure. The bonus room, previously used as a sewing room, adds an additional versatile space. The utility room offers a built-in shelf, perfect for a workshop setup. The heated 3.5-car oversized garage with a tandem-style stall provides ample space for vehicles and storage needs. Located in the sought-after Belvidere school district, this home offers convenience with its proximity to restaurants, shopping, and easy access to 190/I39. Experience comfort, space, and tranquility in this meticulously maintained property.
Location
State IL
County Boone
Community Street Paved
Rooms
Basement Full
Interior
Interior Features First Floor Laundry, Walk-In Closet(s), Some Carpeting, Some Window Treatment
Heating Natural Gas, Forced Air
Cooling Central Air
Fireplaces Number 1
Fireplaces Type Wood Burning
Fireplace Y
Appliance Dishwasher, Refrigerator, Washer, Dryer, Disposal, Gas Oven
Laundry Gas Dryer Hookup, Sink
Exterior
Exterior Feature Deck
Parking Features Attached
Garage Spaces 2.5
View Y/N true
Roof Type Asphalt
Building
Lot Description Mature Trees
Story 2 Stories
Foundation Concrete Perimeter
Sewer Septic-Private
Water Private Well
New Construction false
Schools
School District 100, 100, 100
Others
HOA Fee Include None
Ownership Fee Simple
Special Listing Condition None
Read Less
© 2025 Listings courtesy of MRED as distributed by MLS GRID. All Rights Reserved.
Bought with Non Member • NON MEMBER



