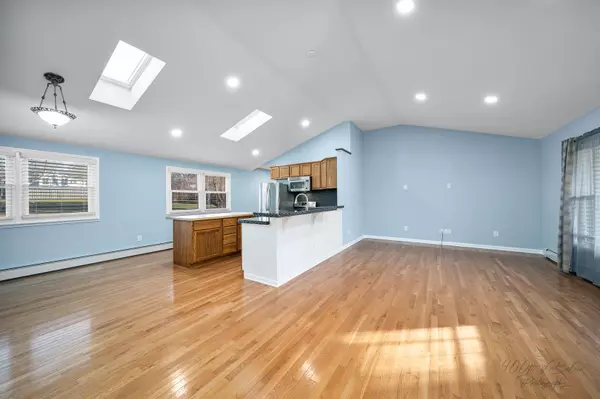For more information regarding the value of a property, please contact us for a free consultation.
3714 W SAINT PAUL Avenue Mchenry, IL 60050
Want to know what your home might be worth? Contact us for a FREE valuation!

Our team is ready to help you sell your home for the highest possible price ASAP
Key Details
Sold Price $320,000
Property Type Single Family Home
Sub Type Detached Single
Listing Status Sold
Purchase Type For Sale
Square Footage 1,688 sqft
Price per Sqft $189
Subdivision Edgebrook Heights
MLS Listing ID 11980871
Sold Date 04/18/24
Style Ranch
Bedrooms 3
Full Baths 2
Half Baths 1
Year Built 1968
Annual Tax Amount $7,511
Tax Year 2022
Lot Size 0.992 Acres
Lot Dimensions 144 X 301
Property Description
Presenting an exceptional 3-bedroom, 2.5-bath ALL BRICK RANCH nestled on a sprawling 1-acre parcel in close proximity to Knox Park. This residence exemplifies a commitment to quality living with a kitchen featuring a butcher block island and stainless steel appliances. The interior boasts gleaming hardwood floors, creating a seamless flow throughout the home. The open great room, enhanced by a cathedral ceiling and skylights, adds an airy sophistication to the living space. A separate family room, complete with a fireplace and vaulted ceiling, offers a serene retreat with sliding door access to the patio and expansive backyard. The primary bedroom, complemented by its private bath, elevates the overall luxury of the residence. Noteworthy features include newer windows, a tankless water heater, and an efficient boiler for even heating throughout. Freshly painted interiors and a supplementary shed for storage contribute to the property's overall allure. This residence, having undergone a substantial price reduction, presents a unique opportunity for discerning buyers seeking a blend of comfort and value.
Location
State IL
County Mchenry
Community Park, Street Paved
Rooms
Basement None
Interior
Interior Features Vaulted/Cathedral Ceilings, Skylight(s), Hardwood Floors, Heated Floors, First Floor Bedroom, First Floor Full Bath
Heating Natural Gas, Steam, Baseboard
Cooling Central Air
Fireplaces Number 1
Fireplaces Type Wood Burning
Fireplace Y
Appliance Range, Microwave, Dishwasher, Refrigerator, Washer, Dryer, Stainless Steel Appliance(s)
Exterior
Exterior Feature Deck, Stamped Concrete Patio, Storms/Screens, Fire Pit
Garage Attached
Garage Spaces 2.0
Waterfront false
View Y/N true
Roof Type Asphalt
Building
Story 1 Story
Foundation Concrete Perimeter
Sewer Septic-Private
Water Private Well
New Construction false
Schools
Elementary Schools Edgebrook Elementary School
Middle Schools Mchenry Middle School
High Schools Mchenry Campus
School District 15, 15, 156
Others
HOA Fee Include None
Ownership Fee Simple
Special Listing Condition None
Read Less
© 2024 Listings courtesy of MRED as distributed by MLS GRID. All Rights Reserved.
Bought with Nancy Doherty • A Step Above Homes, LLC
GET MORE INFORMATION




