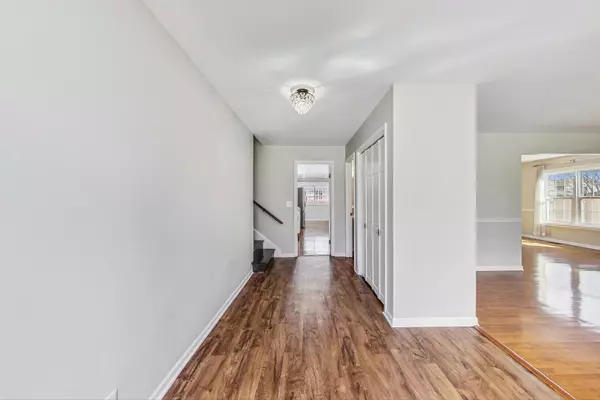For more information regarding the value of a property, please contact us for a free consultation.
313 Sutherland Lane Bloomingdale, IL 60108
Want to know what your home might be worth? Contact us for a FREE valuation!

Our team is ready to help you sell your home for the highest possible price ASAP
Key Details
Sold Price $430,000
Property Type Single Family Home
Sub Type Detached Single
Listing Status Sold
Purchase Type For Sale
Square Footage 2,667 sqft
Price per Sqft $161
Subdivision Westlake
MLS Listing ID 12001205
Sold Date 04/17/24
Style Tri-Level
Bedrooms 4
Full Baths 2
Half Baths 1
Year Built 1974
Annual Tax Amount $10,426
Tax Year 2022
Lot Dimensions 75X120
Property Description
***MULTIPLE OFFERS- Looking for HIGHEST & BEST OFFERS - Will make decision Sunday 3/17 at 7pm*** Welcome home to this fantastic light filled split w/ walkout lower level rec room and huge deck. Home Features 4 large bedrooms & 2.1 bathrooms. Whole home has been freshly painted in today's trendy colors. As you walk in you have a large foyer with a deep closet for coats and shoes. Extra large living room has room for plenty of seating and even extra space for a baby grand piano. Separate formal dining area can accommodate a large table and buffet with ease. Double French doors lead you into the spacious family room that has a fireplace that is already wired for TV. Whole Kitchen has been recently upgraded with newer stainless steel appliances, backsplash & countertops. Breakfast area in the kitchen can accommodate a nice table that overlooks the newer deck. Primary bedroom suite has a newly renovated bathroom and large walk-in closet. 2nd bathroom upstairs off the other 3 bedrooms has also been newly renovated with granite floors and a walk-in shower. Large rec room in the lower level can accommodate literally anything with large windows that bring in tons of light. Some of the newest upgrades have been the AC in 2022, Heat 2019, Appliances in 2022 and a roof that is less than 10 years old. Newer LG washer and dryer with front pedestal stand with storage drawers. Home is walking distance to: Jewel, bank, gym, shopping & restaurants. Don't wait, this will not LAST LONG. Make an appointment today. Link to 3D tour and more information in Virtual Tour link.
Location
State IL
County Dupage
Rooms
Basement Partial, English
Interior
Interior Features Hardwood Floors, Wood Laminate Floors, Walk-In Closet(s), Drapes/Blinds
Heating Natural Gas, Forced Air
Cooling Central Air
Fireplaces Number 1
Fireplaces Type Gas Log
Fireplace Y
Appliance Range, Microwave, Dishwasher, Refrigerator, Washer, Dryer, Disposal, Stainless Steel Appliance(s), Gas Oven
Laundry Gas Dryer Hookup, Electric Dryer Hookup, In Unit, Laundry Closet, Sink
Exterior
Garage Attached
Garage Spaces 2.0
Waterfront false
View Y/N true
Roof Type Asphalt
Building
Story Split Level
Foundation Concrete Perimeter
Sewer Public Sewer
Water Lake Michigan
New Construction false
Schools
Elementary Schools Winnebago Elementary School
Middle Schools Marquardt Middle School
High Schools Glenbard East High School
School District 15, 15, 87
Others
HOA Fee Include None
Ownership Fee Simple
Special Listing Condition None
Read Less
© 2024 Listings courtesy of MRED as distributed by MLS GRID. All Rights Reserved.
Bought with Valentina Xhemo • eXp Realty LLC
GET MORE INFORMATION




