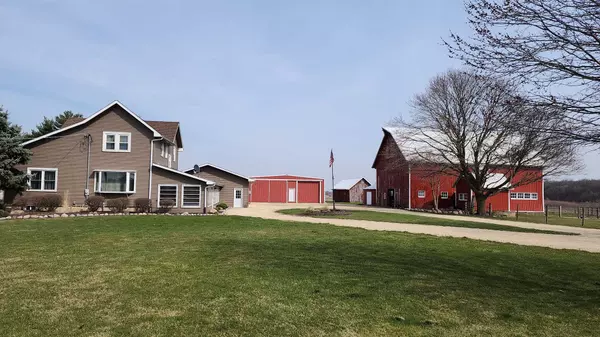For more information regarding the value of a property, please contact us for a free consultation.
5509 Fern Hill Road Belvidere, IL 61008
Want to know what your home might be worth? Contact us for a FREE valuation!

Our team is ready to help you sell your home for the highest possible price ASAP
Key Details
Sold Price $405,000
Property Type Single Family Home
Sub Type Detached Single
Listing Status Sold
Purchase Type For Sale
Square Footage 1,650 sqft
Price per Sqft $245
MLS Listing ID 12017111
Sold Date 05/15/24
Style Farmhouse
Bedrooms 3
Full Baths 1
Half Baths 1
Year Built 1920
Annual Tax Amount $5,463
Tax Year 2022
Lot Size 2.260 Acres
Lot Dimensions 262 X 376 X 262 X 376
Property Description
Move in ready Boone County farmette. This meticulously maintained farmette is located under 2 miles from I-90 , 35 minutes to Janesville and 25 to Elgin. Current owners have been there for 14 years but its been in the family since the 70's. Both the home and the buildings have been truly cared for here and the property is ready for the next family and livestock. This charming farm home is approx 1650 sqr ft and offers you an additional 1000 sqr ft sun room which is perfect for reading, entertaining , plant growing , watching sunsets , and MORE area. This cozy space is filled with sunlight compliments of a wall of southern facing windows . You will find barn board / knotty pine walls , plenty of outlets , tall ceilings and ceiling fans in this space. This multi purpose area has direct access to the homes large paver patio complete with firepit . Current owners host all their parties in this space and use it year round. The home has 3 bedrooms, all on the upper floor, newer vinyl windows, original farmhouse doors & hardware, a main floor office, barn beams, vertical blinds, combination of oak hardwood, carpeted , vinyl & LVP floors, cedar trim , sliding door to patio , ceiling fans , large insulated attic storage area, baths on both floors, washer & dryer are included -laundry is in the basement. Outside you will find a professionally landscaped yard complete with edged gardens even around the buildings and flagpole, buried downspouts . The 54' x 34' steel sided / steel roofed dairy barn has 7 horse stalls w/matts plus tack & feed area , hydrant ,and 200 amp serv. , there is a round grain bin that is clean , cared for & just waiting for your ideas, grass pens, paddocks, livestock gates, 35' x 16' steel roof lean-to , 80' x 42' ALL steel structure w/dirt type floor , elec panel and a 12' x 15' sliding door plus a2nd double door with 12' x 18' opening. The attached 4 car garage is comprised of two adjoining 2 car garages. One is 21' x 31' insulated w/steel sided ceiling and a garage door over 8' tall / 16' wide. The second is 22' x 31' with 7' tall / 16' wide garage door. The property is generator ready.
Location
State IL
County Boone
Rooms
Basement Full
Interior
Heating Propane
Cooling Central Air
Fireplace N
Appliance Microwave, Dishwasher, Refrigerator, Freezer, Washer, Dryer, Built-In Oven, Water Softener Owned
Exterior
Exterior Feature Deck, Storms/Screens, Fire Pit, Box Stalls, Other
Parking Features Attached
Garage Spaces 4.0
View Y/N true
Roof Type Asphalt
Building
Story 2 Stories
Foundation Block
Sewer Septic-Private
Water Private Well
New Construction false
Schools
School District 100, 100, 100
Others
HOA Fee Include None
Ownership Fee Simple
Special Listing Condition List Broker Must Accompany
Read Less
© 2024 Listings courtesy of MRED as distributed by MLS GRID. All Rights Reserved.
Bought with Arturo Flores • eXp Realty, LLC
GET MORE INFORMATION




