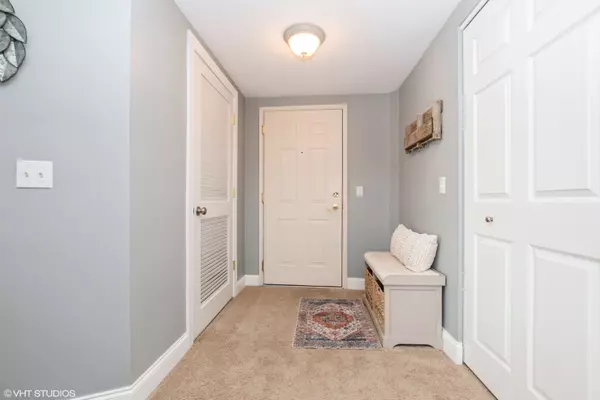For more information regarding the value of a property, please contact us for a free consultation.
5331 W MINT JULIP Drive #201 Alsip, IL 60803
Want to know what your home might be worth? Contact us for a FREE valuation!

Our team is ready to help you sell your home for the highest possible price ASAP
Key Details
Sold Price $210,000
Property Type Condo
Sub Type Condo
Listing Status Sold
Purchase Type For Sale
Square Footage 1,480 sqft
Price per Sqft $141
Subdivision Chapel Hill
MLS Listing ID 12040010
Sold Date 05/20/24
Bedrooms 2
Full Baths 2
HOA Fees $355/mo
Year Built 2001
Annual Tax Amount $3,812
Tax Year 2022
Lot Dimensions COMMON
Property Description
Discover your dream home in this radiant and expansive 2-bedroom, 2-full bathroom end-unit nestled within a Flexicore constructed ELEVATOR building. The eat-in kitchen is a culinary delight, featuring a charming bay window, chic subway and mosaic tiling backsplash, additional cabinetry adorned with butcher block countertops, modern appliances, and a convenient pantry for all your storage needs. Entertain with ease in the generously-sized living and dining areas, perfect for hosting gatherings or simply unwinding after a long day. Retreat to the primary suite boasting a walk-in closet and a luxurious full en-suite bathroom. The second bedroom is spacious and conveniently located adjacent to 2nd full bath. The new in unit laundry and other updates include stove, microwave, dishwasher and Carrier AC and Furnace (2018)equipped with a Smart Thermostat, ensuring optimal climate control year-round. Additionally, enjoy the convenience of an assigned parking spot in the attached, heated garage, providing effortless access to your vehicle regardless of the weather. With its impeccable blend of style, functionality, and modern amenities. Don't miss your chance to experience the pinnacle of comfort and sophistication in this remarkable home.
Location
State IL
County Cook
Rooms
Basement None
Interior
Interior Features Elevator, Hardwood Floors, Laundry Hook-Up in Unit, Storage, Flexicore
Heating Natural Gas, Forced Air
Cooling Central Air
Fireplace N
Appliance Range, Microwave, Dishwasher, Refrigerator, Washer, Dryer, Disposal
Exterior
Exterior Feature Balcony, End Unit
Garage Attached
Garage Spaces 1.0
Community Features Elevator(s), Storage, On Site Manager/Engineer
Waterfront false
View Y/N true
Roof Type Asphalt
Building
Lot Description Landscaped
Foundation Concrete Perimeter
Sewer Public Sewer, Sewer-Storm
Water Lake Michigan
New Construction false
Schools
Elementary Schools Hazelgreen Elementary School
Middle Schools Prairie Junior High School
High Schools H L Richards High School (Campus
School District 126, 126, 218
Others
Pets Allowed Cats OK, Dogs OK, Number Limit, Size Limit
HOA Fee Include Water,Insurance,Exterior Maintenance,Lawn Care,Scavenger,Snow Removal
Ownership Condo
Special Listing Condition None
Read Less
© 2024 Listings courtesy of MRED as distributed by MLS GRID. All Rights Reserved.
Bought with Sheila Yakutis • RE/MAX 10
GET MORE INFORMATION




