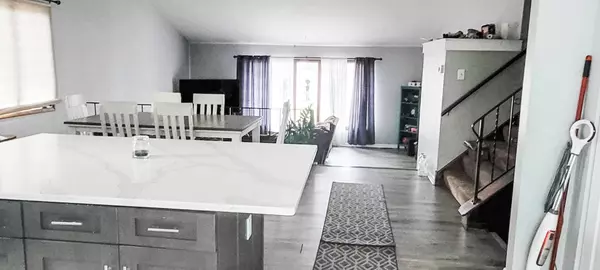For more information regarding the value of a property, please contact us for a free consultation.
5826 W 124th Street Alsip, IL 60803
Want to know what your home might be worth? Contact us for a FREE valuation!

Our team is ready to help you sell your home for the highest possible price ASAP
Key Details
Sold Price $335,000
Property Type Single Family Home
Sub Type Detached Single
Listing Status Sold
Purchase Type For Sale
Square Footage 2,500 sqft
Price per Sqft $134
Subdivision Chippewa Ridge
MLS Listing ID 11978882
Sold Date 05/22/24
Style Tri-Level
Bedrooms 3
Full Baths 2
Half Baths 1
Year Built 1975
Annual Tax Amount $6,428
Tax Year 2022
Lot Dimensions 140X134X156X42
Property Description
Immerse yourself in the elegance of this stunning Forrester gem, nestled on a peaceful cul-de-dac in Alsip, but borders Palos Heights. This exquisite residence boasts an open floor concept, perfect for seamless entertaining and everyday life. Newly remodeled the downstairs family room, half bath, and laundry room, as well as on the main level, the kitchen and living room, including a new dishwasher, refrigerator, and farmhouse sink. The upstairs bathroom is gutted and ready for you to complete to your liking. Soaring vaulted ceilings create a sense of grandeur, while 2.5 baths, including a master suite, provide ample space for relaxation. Peace of mind comes standard with a roof replaced in 2013. Effortless commutes with easy access to I-294, and benefit from the top-rated Palos Schools and vibrant Crestwood shopping district.
Location
State IL
County Cook
Community Park, Tennis Court(S), Curbs, Street Paved
Rooms
Basement None
Interior
Interior Features Vaulted/Cathedral Ceilings
Heating Natural Gas, Forced Air
Cooling Central Air
Fireplaces Number 1
Fireplaces Type Gas Log, Gas Starter, Includes Accessories
Fireplace Y
Appliance Range, Microwave, Dishwasher, Refrigerator, Washer, Dryer, Trash Compactor
Exterior
Exterior Feature Deck, Storms/Screens, Outdoor Grill
Garage Attached
Garage Spaces 2.0
Waterfront false
View Y/N true
Roof Type Asphalt
Building
Lot Description Cul-De-Sac, Fenced Yard, Irregular Lot, Landscaped
Story Split Level
Sewer Public Sewer
Water Lake Michigan
New Construction false
Schools
High Schools A B Shepard High School (Campus
School District 128, 128, 218
Others
HOA Fee Include None
Ownership Fee Simple
Special Listing Condition None
Read Less
© 2024 Listings courtesy of MRED as distributed by MLS GRID. All Rights Reserved.
Bought with Zilola Chulieva • Keller Williams North Shore West
GET MORE INFORMATION




