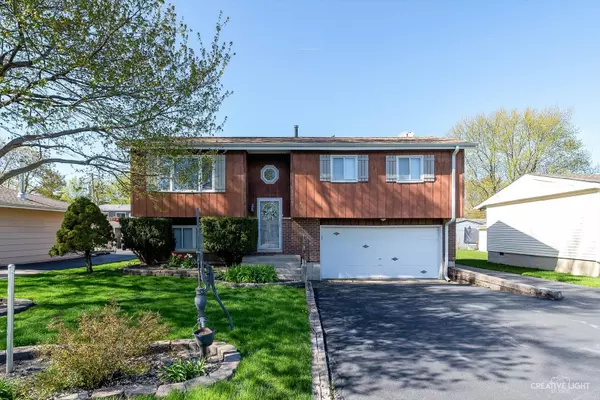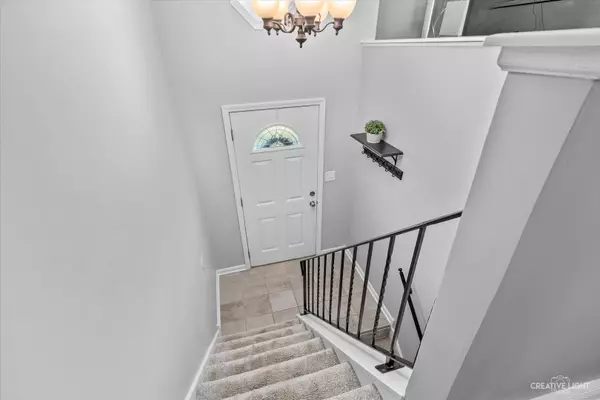For more information regarding the value of a property, please contact us for a free consultation.
4500 CLEARVIEW Drive Mchenry, IL 60050
Want to know what your home might be worth? Contact us for a FREE valuation!

Our team is ready to help you sell your home for the highest possible price ASAP
Key Details
Sold Price $301,500
Property Type Single Family Home
Sub Type Detached Single
Listing Status Sold
Purchase Type For Sale
Square Footage 1,132 sqft
Price per Sqft $266
Subdivision Lakeland Park
MLS Listing ID 12037928
Sold Date 05/31/24
Bedrooms 4
Full Baths 2
Year Built 1976
Annual Tax Amount $5,335
Tax Year 2022
Lot Size 7,405 Sqft
Lot Dimensions 66X125
Property Description
Hurry! Won't last long at this price! Great location just blocks to McCullom Lake and all the shopping! Nice deep fenced lot with shed! Spacious living room with plenty of natural light opens to the separate dining area with sliding glass door to a 2-tiered deck perfect for entertaining! Updated kitchen with stainless steel appliances, sink, subway tile, white cabinetry and tile flooring! Large master bedroom with direct access to full bath with custom tile work! Gracious size secondary bedrooms! All bedrooms with upgraded carpet! Private lower bedroom with deep closet! Updated lower level full bath! Separate laundry area! Separate service door from garage to yard! Great condition! Owner hates to leave!
Location
State IL
County Mchenry
Community Park, Street Lights, Street Paved
Rooms
Basement Full, English
Interior
Interior Features Wood Laminate Floors, First Floor Full Bath
Heating Natural Gas, Forced Air
Cooling Central Air
Fireplace N
Appliance Range, Microwave, Dishwasher, Refrigerator, Washer, Dryer, Disposal, Stainless Steel Appliance(s)
Exterior
Exterior Feature Deck, Storms/Screens, Fire Pit
Garage Attached
Garage Spaces 2.0
Waterfront false
View Y/N true
Roof Type Asphalt
Building
Lot Description Fenced Yard
Story Raised Ranch
Foundation Concrete Perimeter
Sewer Public Sewer
Water Public
New Construction false
Schools
School District 15, 15, 156
Others
HOA Fee Include None
Ownership Fee Simple
Special Listing Condition None
Read Less
© 2024 Listings courtesy of MRED as distributed by MLS GRID. All Rights Reserved.
Bought with Theresa Bloede • Compass
GET MORE INFORMATION




